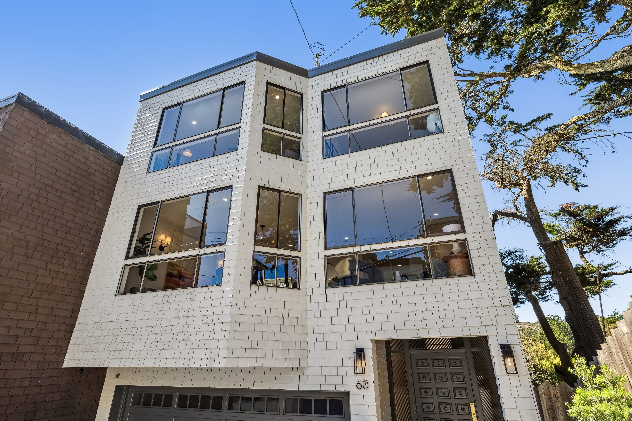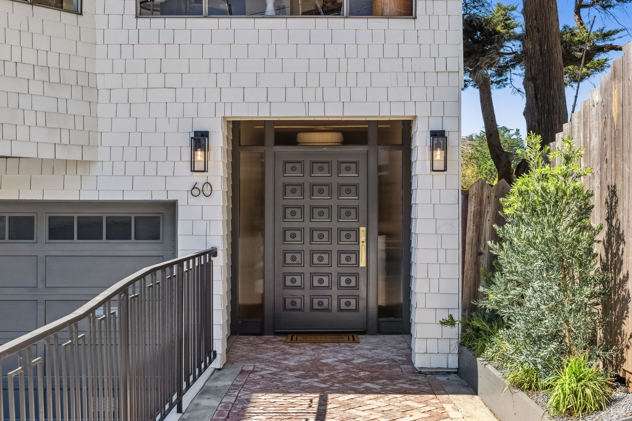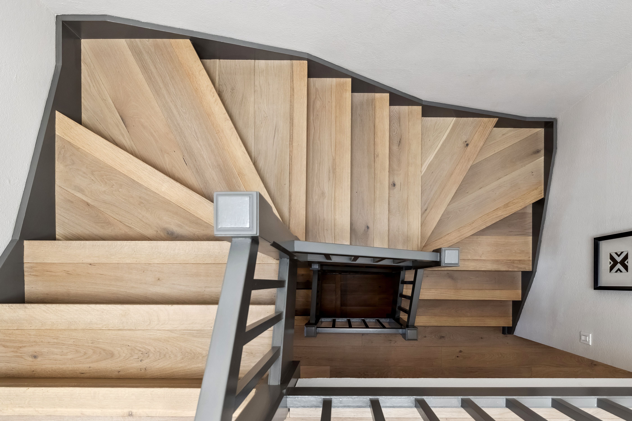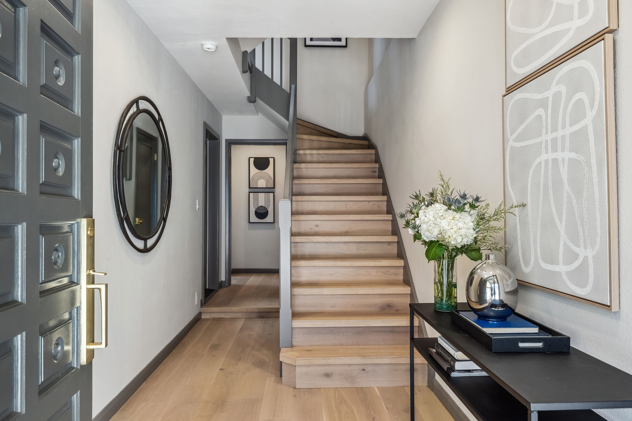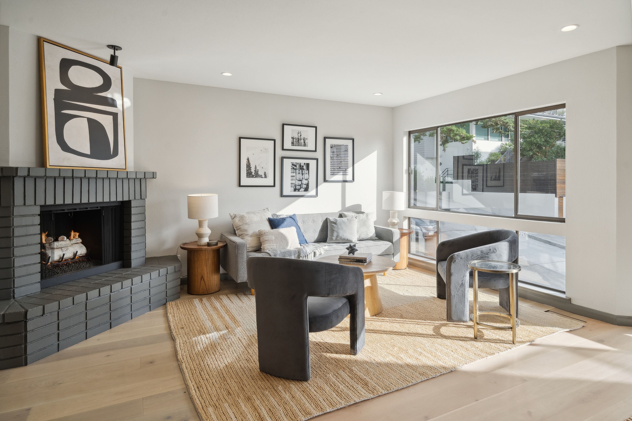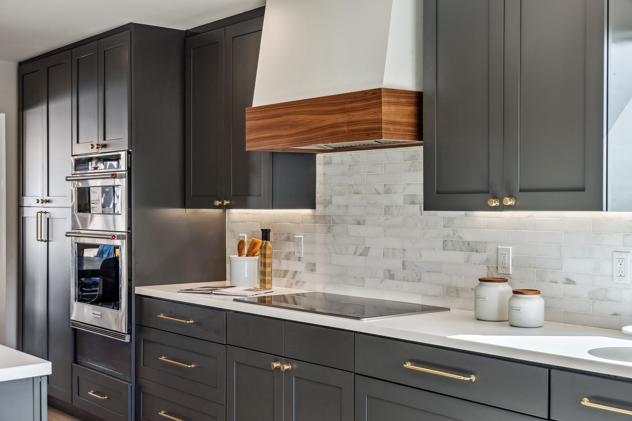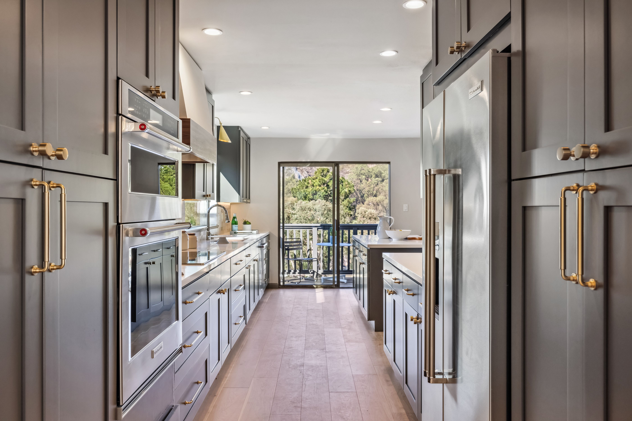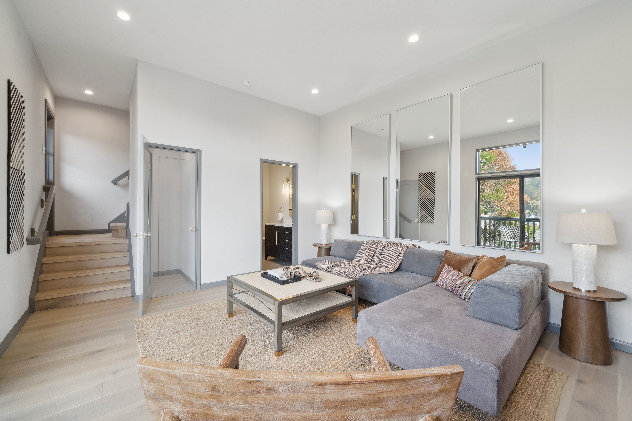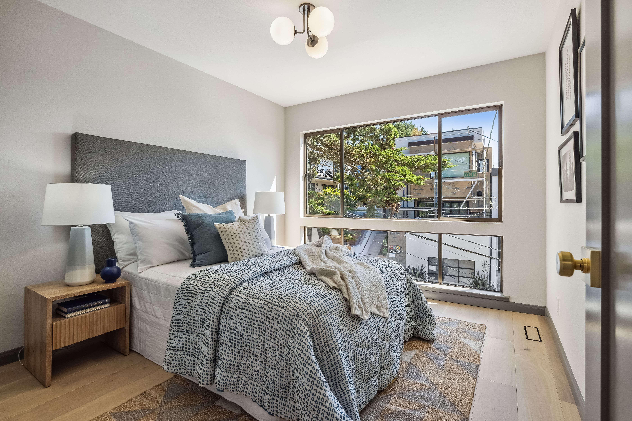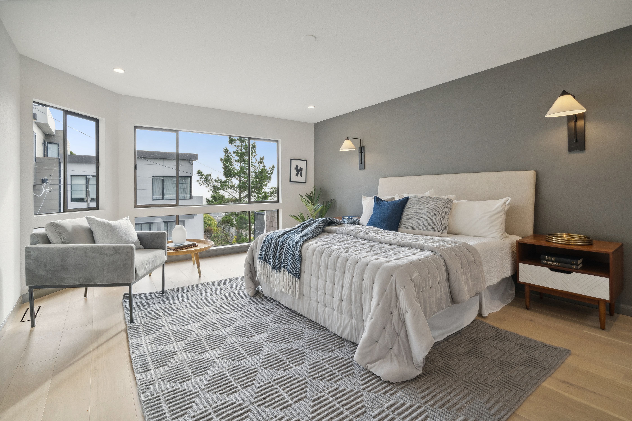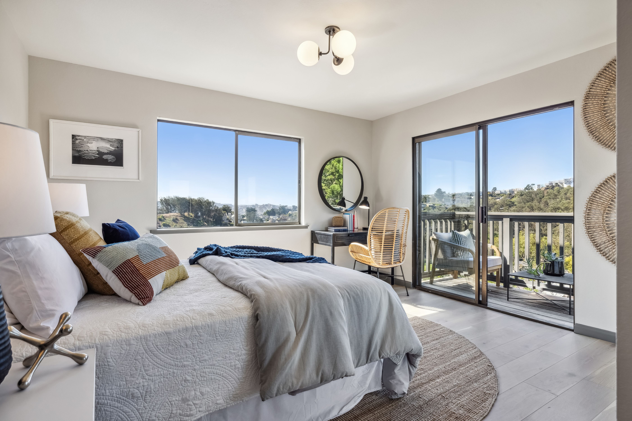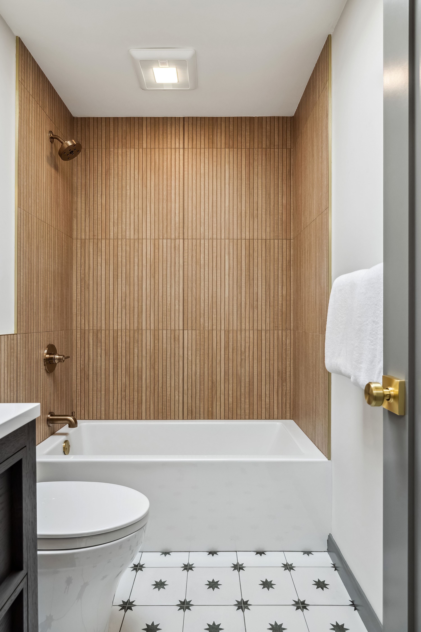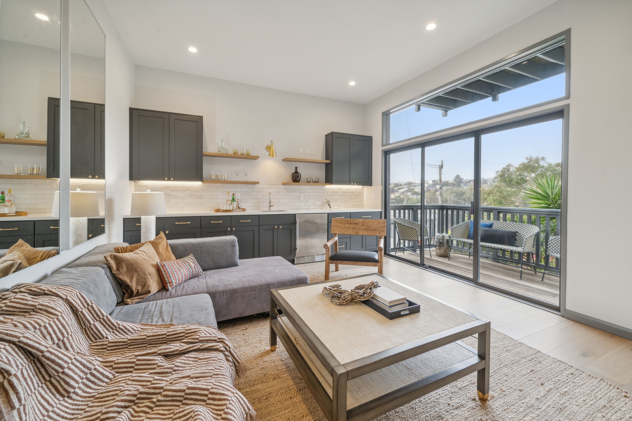
Glen Park Glory
$188,653 Profit
SOLD
$2,670,000
AS-IS
$1,800,000
RENOVATION
$681,347
LOCATION
San Francisco, CA
Project Director: Ryan Steele
Designers: Brooke Moore Brown, Lauren Sharp
Agent: Ellie Jones - Redfin
Freemodel’s scope of work for this project included:
- All rooms: Removed existing carpet, removed handrail to upstairs, removed all blinds, fill subfloor voids and sanded high spots on all 4 levels, installed new floors, installed new staircases, installed flush mount floor vent with wood center for heat, insulated for new framing, patched & painted walls, ceiling & trim, checked all sliding glass doors/windows for proper function and water resistance - repairs done on a time and materials basis, installed new prehung doors including frame and trim to match, installed door knobs and locks, replaced install ready doors, door knobs and locks, installed new 200 Amp Service with new 40 circuit box, added hard wired smoke and CO detectors, Electrical Labor and Rough Materials for new dedicated circuits throughout the house
- Kitchen: Removed all cabinets, counters, appliances & flooring, replaced kitchen window box with new window, removed entry wall of pantry, reframed new entry to panty with new door, opened wall and floor as needed for relocating sink, widened and raised doorway to Dining as possible w/ structure, installed cabinets & hardware w/ plywood 3/4" top, installed paint grade 12" shelving in pantry, installed cooktop, installed Microwave / Oven Combo, installed extractor fan with same location, installed refrigerator, installed dishwasher, installed countertops
- Laundry: Removed all cabinets, counters, appliances & flooring, kept washer & dryer and wrapped in clear wrap for protection, demolished rear of hall closet kept right side shelving, reframed rear of hall closet to accommodate stacked laundry, reframed rear of closet bedroom at back side of laundry, installed shelves in right side of laundry closet, painted
- 4th Floor Master Bath: Demolished bathroom and front part of dressing room down to studs, replaced tub with tile shower, new location for vanity, replaced toilet same location, layout changed, framed curbed shower and new bathroom layout with walk in closet, framed in existing door, installed prefab niche, installed extraction fan venting penetrate roof, installed vanity cabinet, counter and sink, installed frameless sliding shower door, installed vanity mirror, installed towel bar, towel ring, robe hook & toilet paper holder
- 4th Floor Hall Bath: Removed grab bars, removed shower, new toilet same location, installed bathtub w/ Mortar base, installed extraction fan vent to existing, installed vanity cabinet, counter and sink, installed vanity mirror / medicine cabinet, installed towel bar, towel ring, robe hook & toilet paper holder
- 3rd Floor Powder: Removed toilet, vanity, tile, & flooring, left drywall, replaced vanity and toilet, installed vanity cabinet, counter and sink, installed vanity mirror, installed towel bar, towel ring, toilet paper holder
- 2nd Floor Bath: Demolished bathroom and dressing room. Left drywall and shower, removed existing window, reframed for smaller size and installed new window, swapped location of new tile shower and toilet, installed prefab niche, installed frameless shower door, installed extraction fan venting to existing vent, installed vanity cabinet, counter and sink, installed vanity mirror, installed towel bar, towel ring, robe hook & toilet paper holder
- 1st Floor Bath: New bathroom location with tile shower & toilet, installed prefab niche, installed frameless shower door, installed extraction fan venting to existing vent same location, installed vanity cabinet, counter and sink, installed vanity mirror, installed towel bar, towel ring, robe hook & toilet paper holder
- Rear Deck: Replaced joist as needed for dry rot, repaired siding, replaced cracked posts and bolt with new bolting including large washers to prevent future cracking, replaced railing decks and balusters, replaced first 2 rows of decking to facilitate post replacement, checked all gaps in railing, built new railing tucked under landing from back door to 4" gap requirement, built new gate under final landing same format as railing.
- Exterior: Painted walls and trim, relocated driveway light under overhang with LED surface "Cans", installed 2 Pendants on entry, removed Security Alarm, replaced garage door, reframed garage overhang to remove slanted area to horizontal overhang, removed front door gate, removed fence on right side of entry, rebuilt small section to close side of house to open area for garden, patched brick retaining wall next to entry in concrete color, installed hardibacker concrete board in entry for tile prep, cut out from existing concrete path to front door, removed existing drain in front of entry, patched existing driveway and pour new concrete.
- 1st Floor Kitchenette: Installed sink drain and supplied in new location, installed cabinets & hardware w/ plywood top, installed counters, installed under counter refrigerator, installed floating shelves
- Living Room: Installed Nest thermostat
- Entry: Installed ring doorbell, tiled entry with herringbone tile front door to path
Before
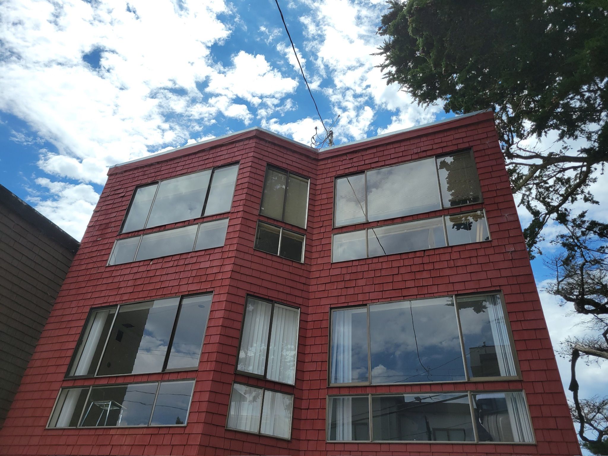
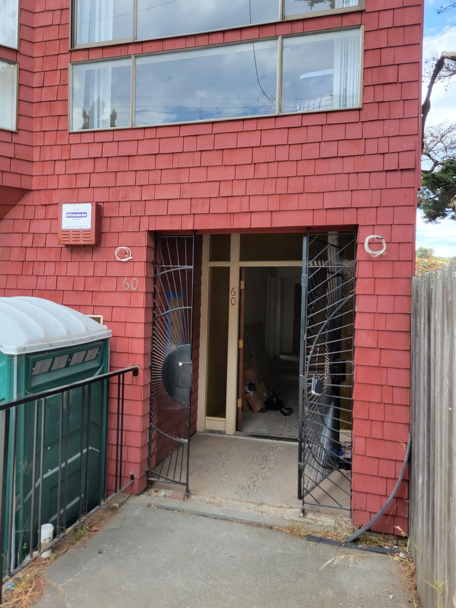
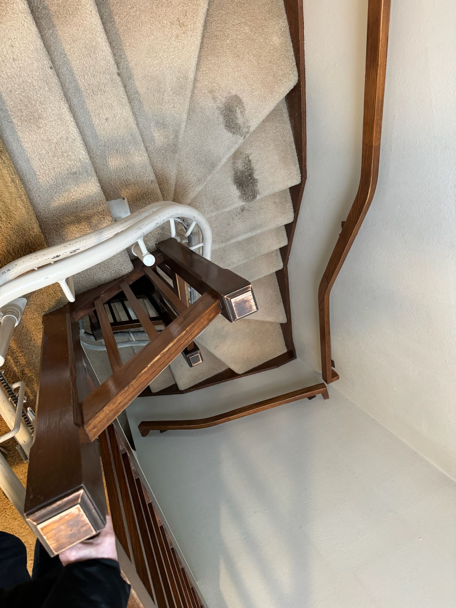
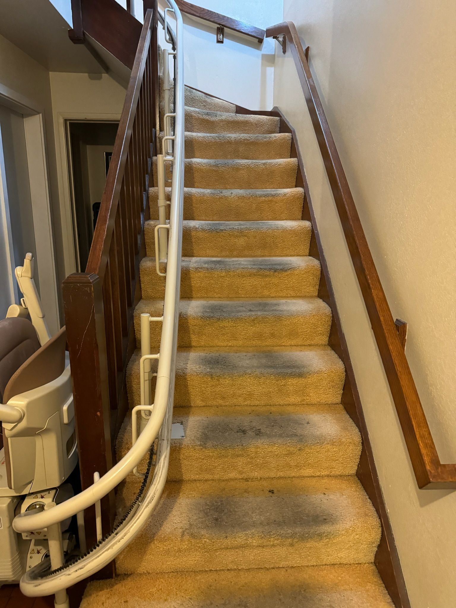
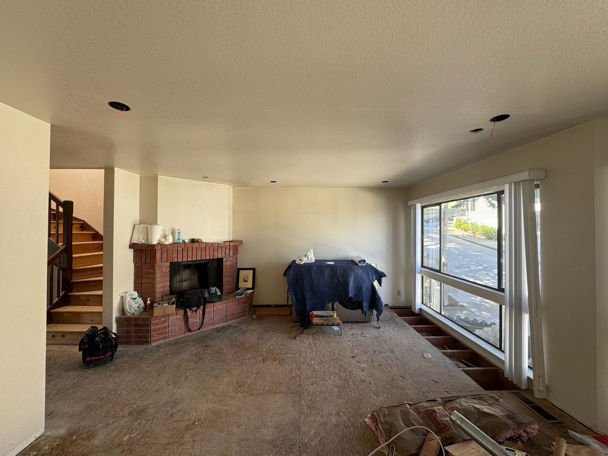
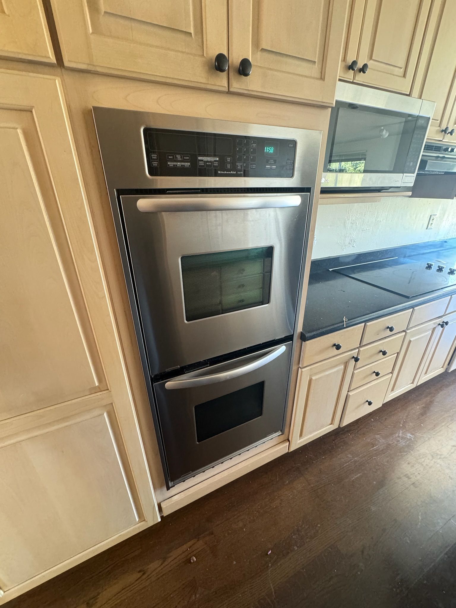
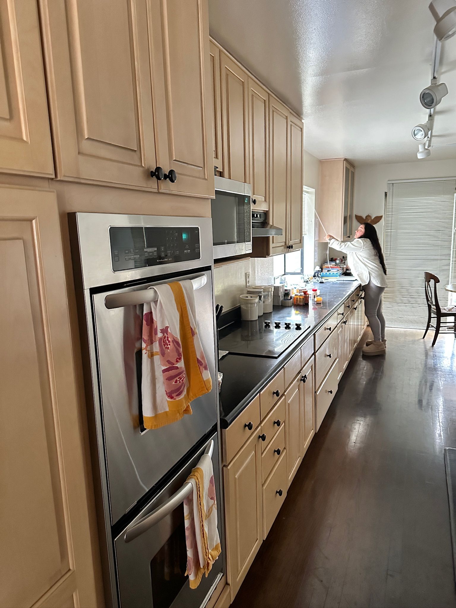
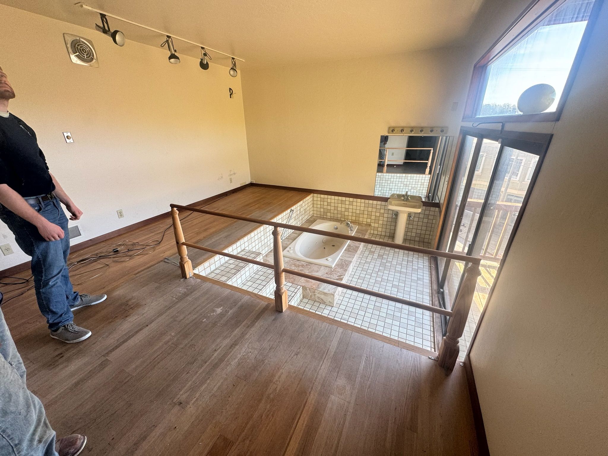
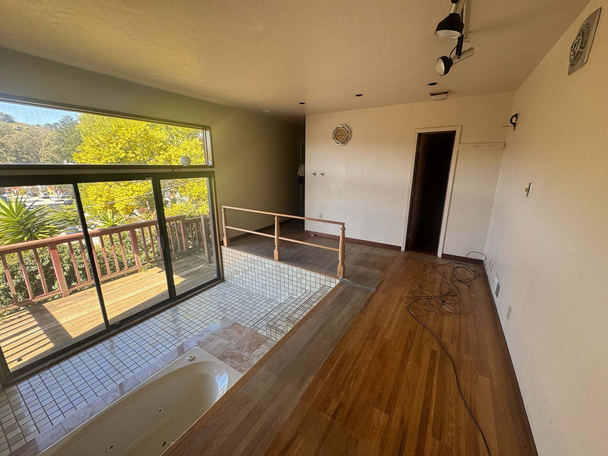
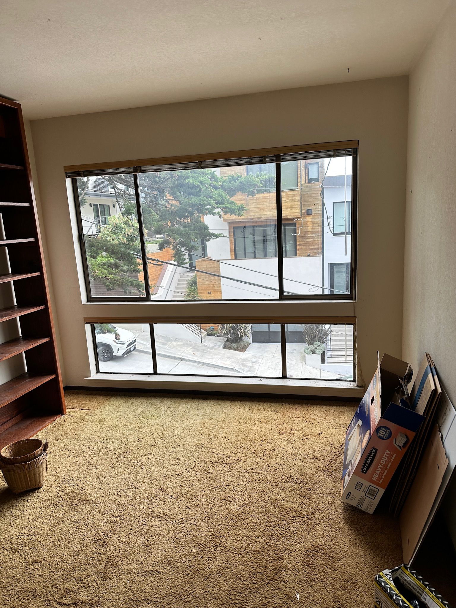
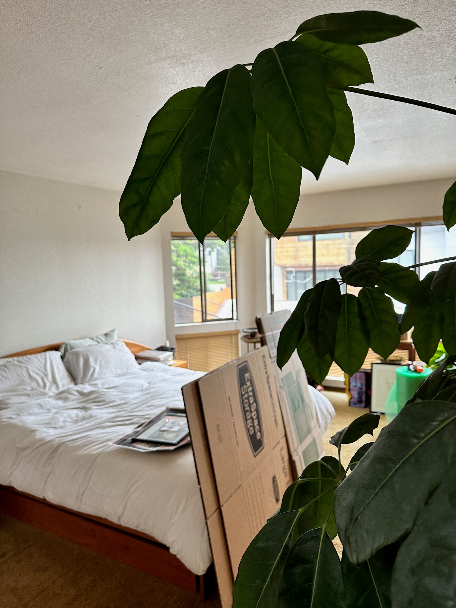
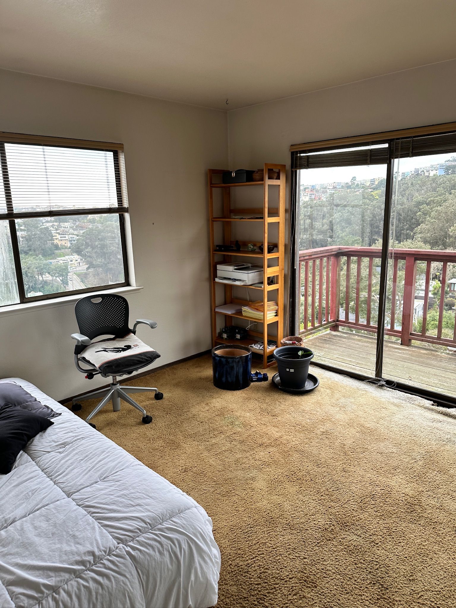
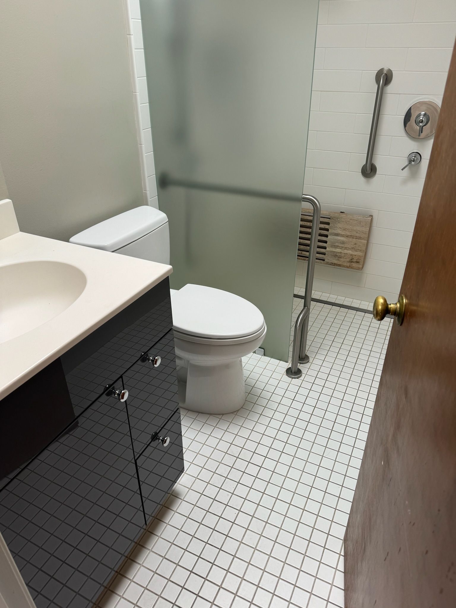
After
