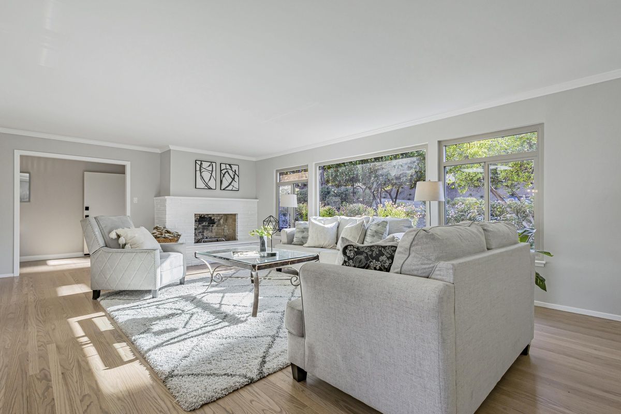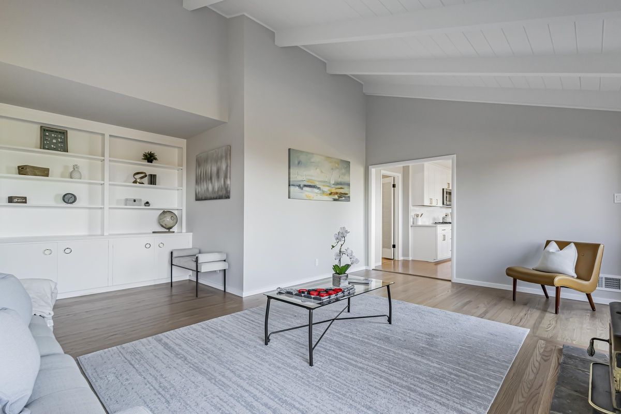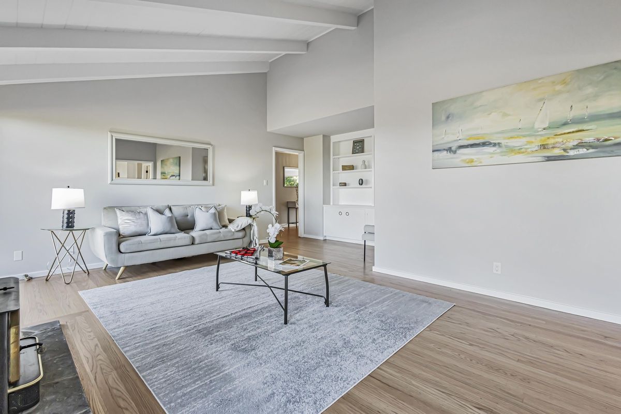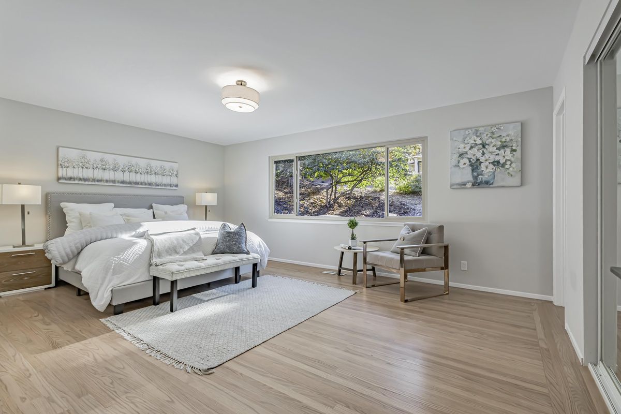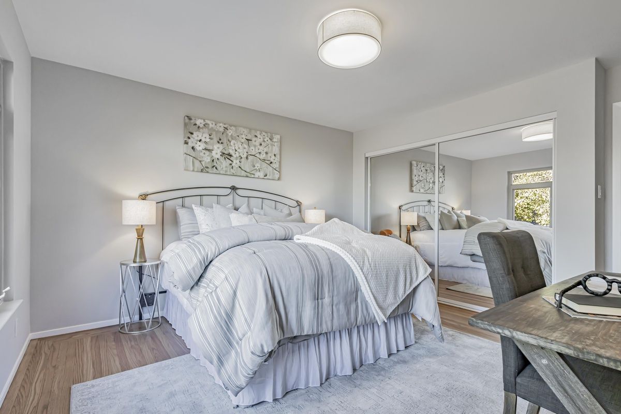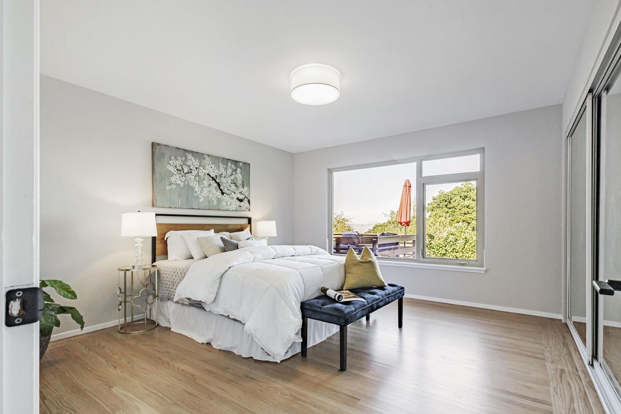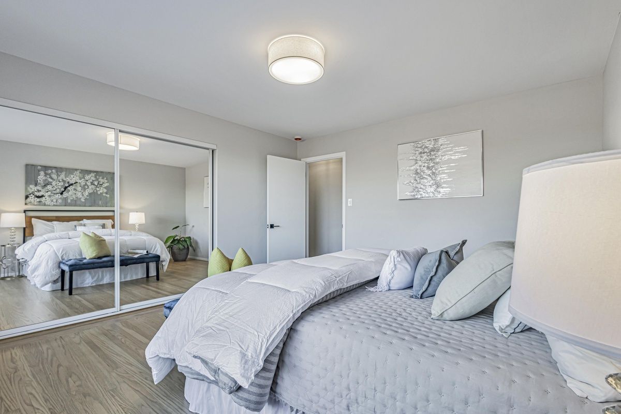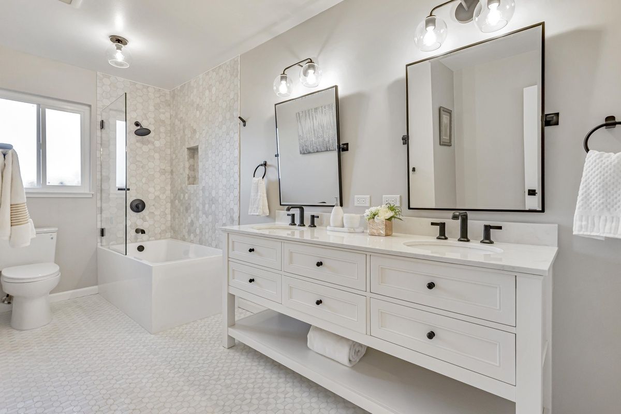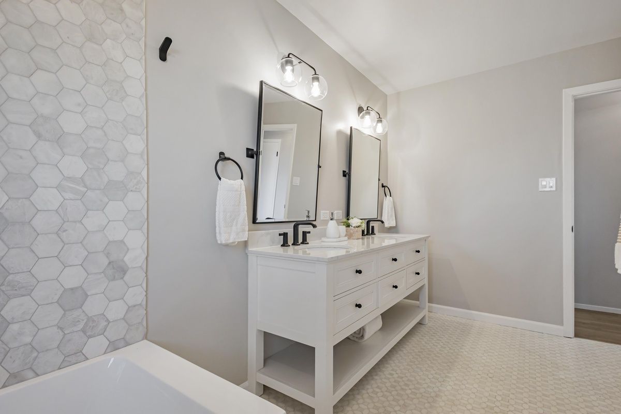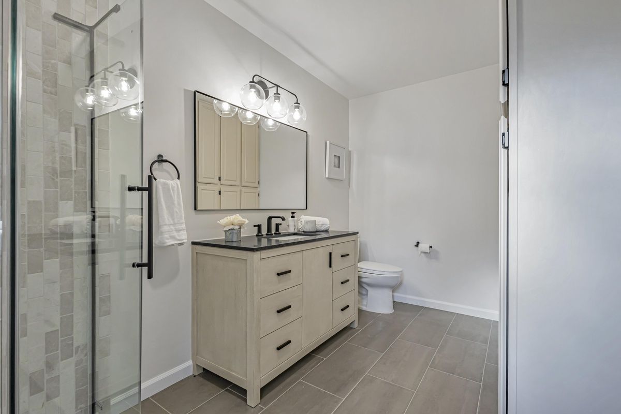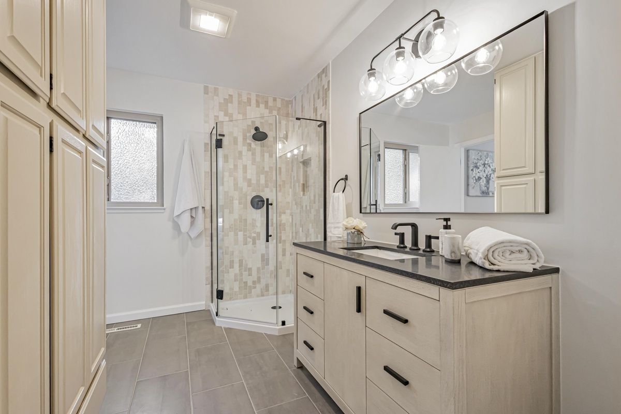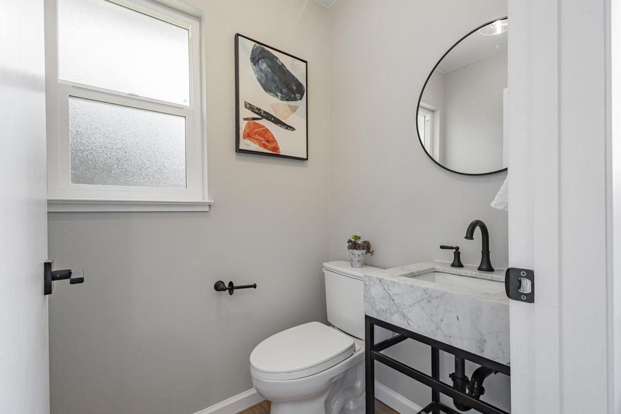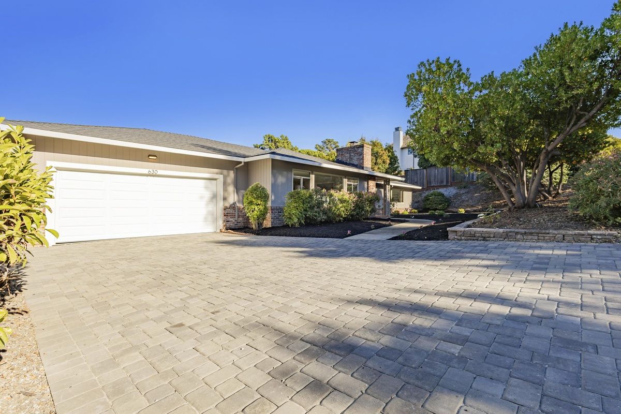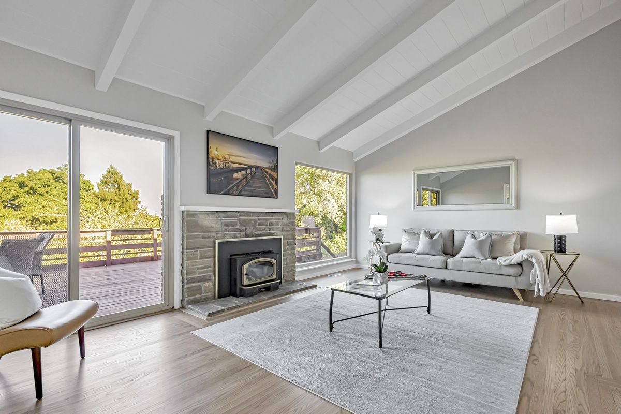
Hillsborough Heaven
$372,652 Profit
93% Return
SOLD
$4,100,000
AS-IS
$3,325,000
RENOVATION
$402,348
LOCATION
Hillsborough, CA
Project Director: Sheila Gilmore
Agent: Ron Kahn - Corcoran Icon Properties
Freemodel’s scope of work for this project included:
- All rooms: Hardwood floor refinished and baseboard installed, patched & painted walls, ceiling & trim, primed and paint interior doors, painted interior and exterior of front door, painted baseboards, replaced fuse disconnect with circuit breakers and updated grounding on main panel, replaced all switches and plugs, replaced roof, repaired foundation noted
- Exterior: Patched stucco and painted walls and trim, repaired backyard deck and replace trimmed around garage door, removed and replaced concrete pathway along garage, installed new mailbox and house numbers, installed gutter guards, moved the gravel, added an inch of mulch, trimmed plants and shrubs, cleaned up and planted 4-5 three to four gallon plants and 10 1-2 gallon plants around the front
- Living Room: Primed and painted walls where wood panels were, prime and paint outside of built in shelves and cabinetry in living room, removed wood paneling and replaced with drywall, installed new drywall above fireplace in living room, finish & paint
- Hallway and entryway: Replaced flush mount ceiling lights, installed new crown moulding, painted crown moulding
- Kitchen: Replaced flush mount ceiling lights, upgraded kitchen lighting and circuitry for appliances, ran gas line for range, installed cabinets & hardware, installed undermount sink & faucet, installed disposal and air switch, installed countertops, installed backsplash, installed range, installed microwave, installed dishwasher, installed double oven, installed six new recessed lights in the kitchen
- Laundry Room: Replaced flush mount ceiling light, replaced utility sink and faucet
- Half Bath: Replaced flush mount ceiling light, installed prefab vanity cabinet, counter and sink, installed sink faucet, installed vanity mirror, installed towel ring & toilet paper holder
- Dining Room: Replaced chandelier
- Family Room: Replaced light or fan/light combo
- Primary Bed: Replaced flush mount ceiling lights
- Primary Bathroom: Replaced flush mount ceiling light and vanity light, installed extractor fan/light combo, ran new dedicated circuit for bathroom GFI and ran new lighting circuit for timer and vacancy switches to bring bathroom up to code, framed shower, installed prefab niche, installed shower door, installed fixed shower head, temp valve and volume valve and drain, installed tile floor, installed tile floor and walls in shower, installed tile niche, installed toilet, installed prefab vanity cabinet, counter and sink, installed sink faucet, installed vanity mirror, installed towel bar, towel ring, robe hook & toilet paper holder, installed wood baseboards
- Bedrooms: Replaced flush mount ceiling lights
- Hall Bathroom: Replaced flush mount ceiling light and vanity light, installed extractor fan/light combo, ran new dedicated circuit for bathroom GFI and ran new lighting circuit for timer and vacancy switches to bring bathroom up to code, repaired drywall around shower, installed bathtub, installed prefab niche, installed sliding door for tub, installed fixed shower head, tub filler, temp valve and volume valve, installed tile floor, installed tile walls in tub, installed tile niche, installed toilet, installed prefab double vanity cabinet, counter and sinks, installed sink faucets, installed vanity mirror, installed towel bar, towel ring, robe hook & toilet paper holder, installed wood baseboards
- Garage: Removed panel and replaced with new 20/40 sub panel to accommodate arc fault breakers, replaced garage door, replaced driveway with pavers, replaced garage slab, replaced garage door opener
Before
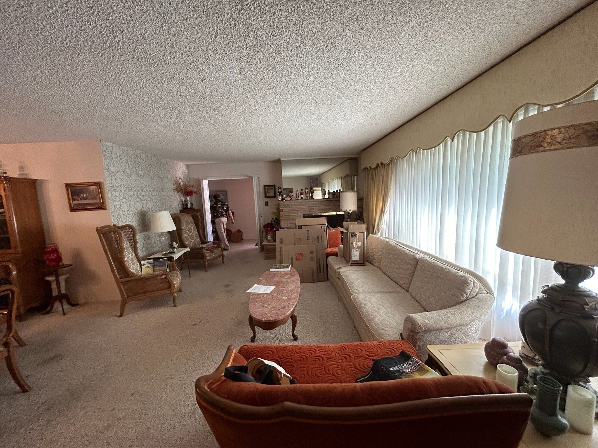
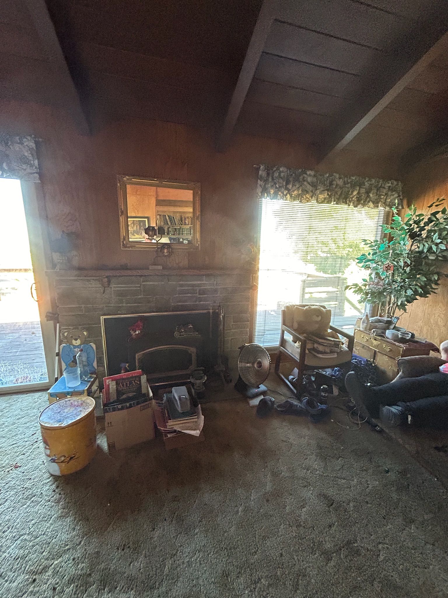
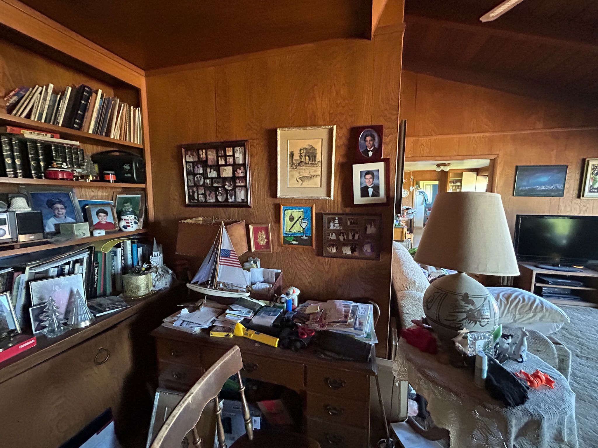
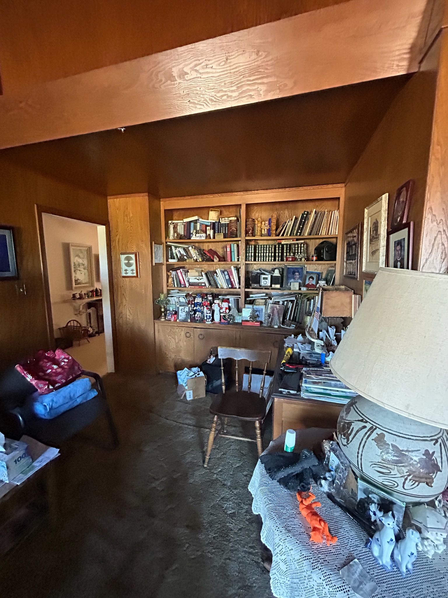
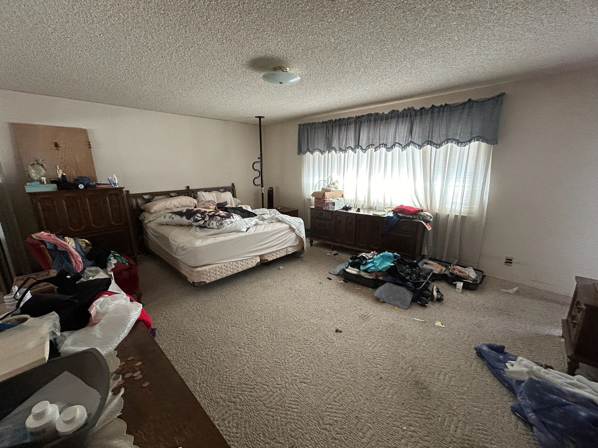
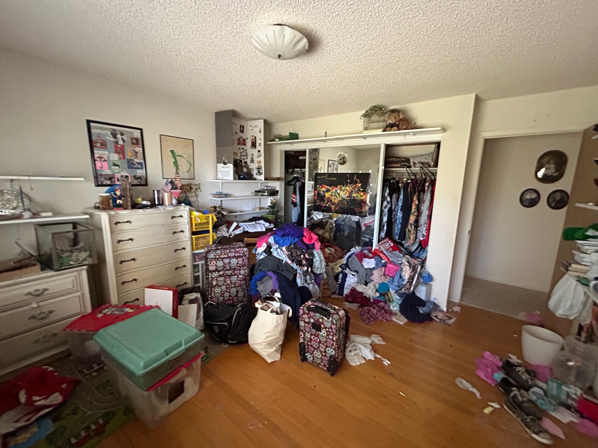
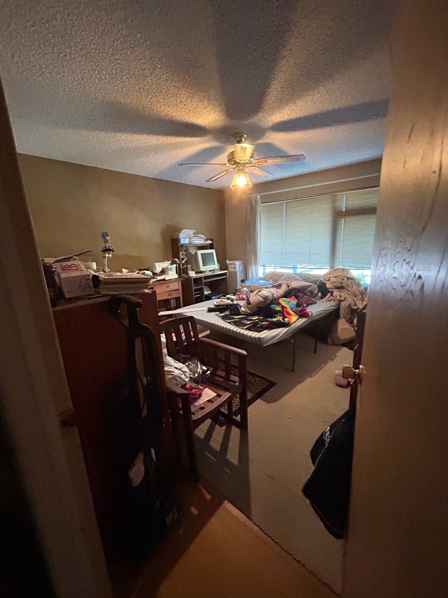
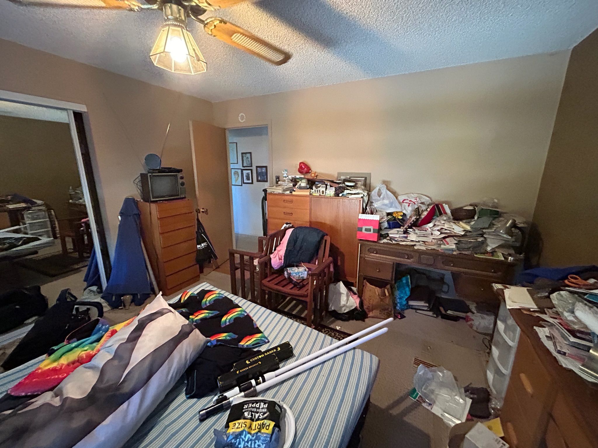
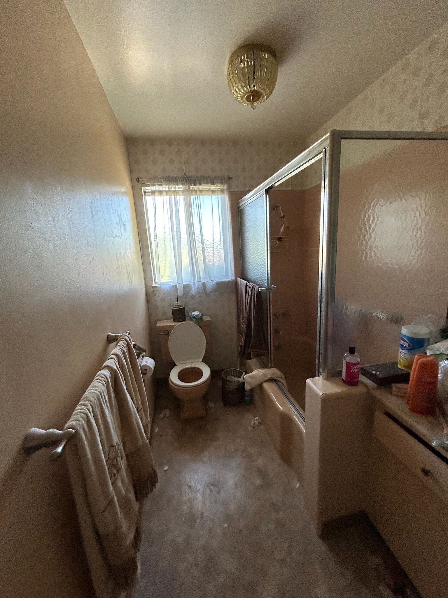
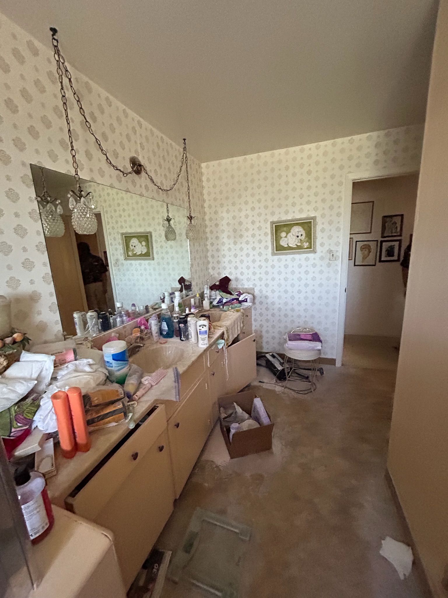
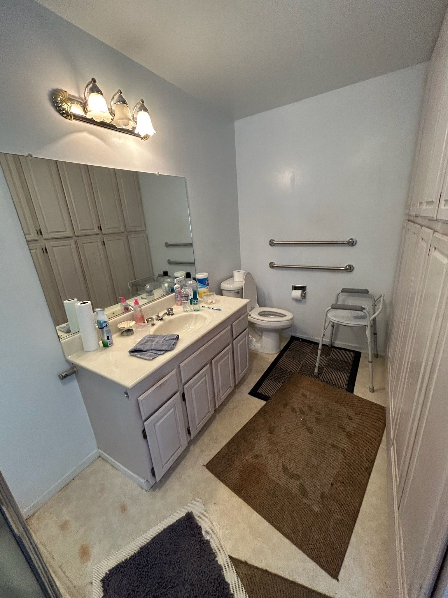
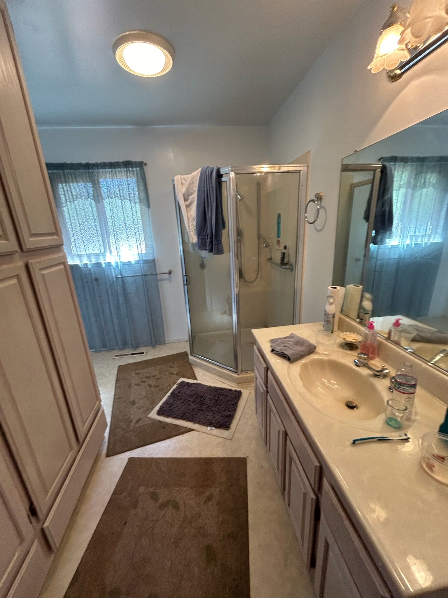
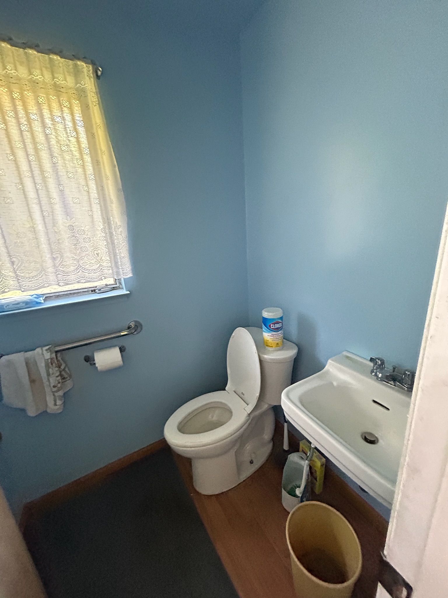
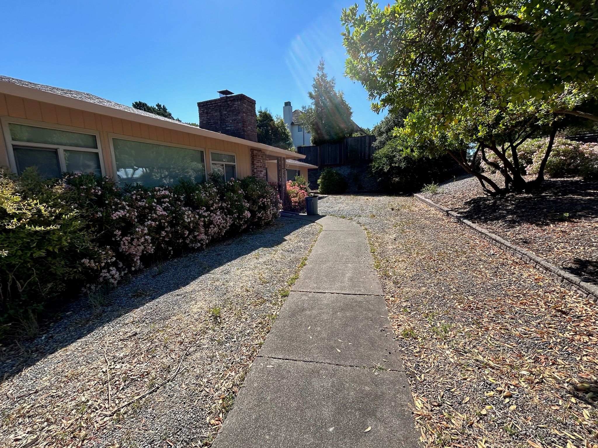
After
