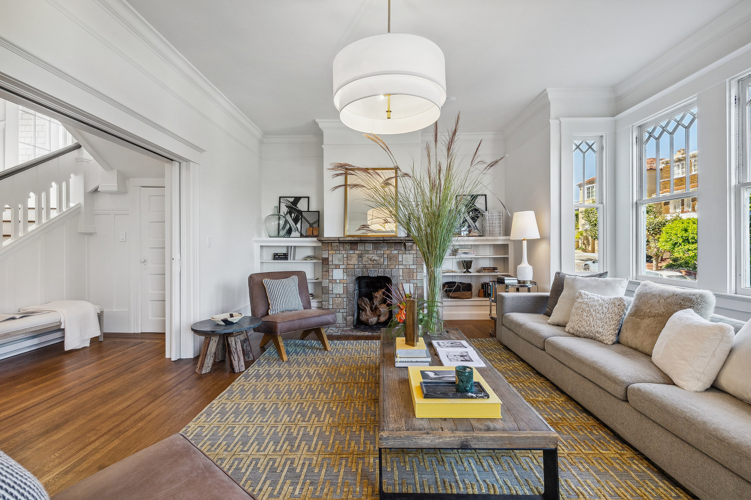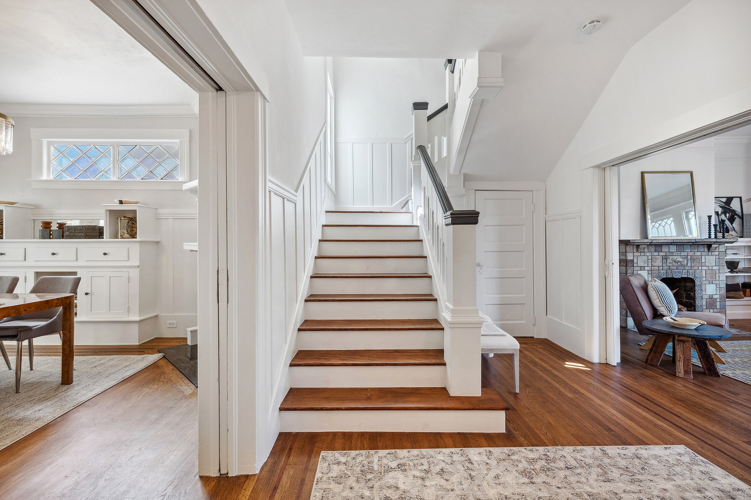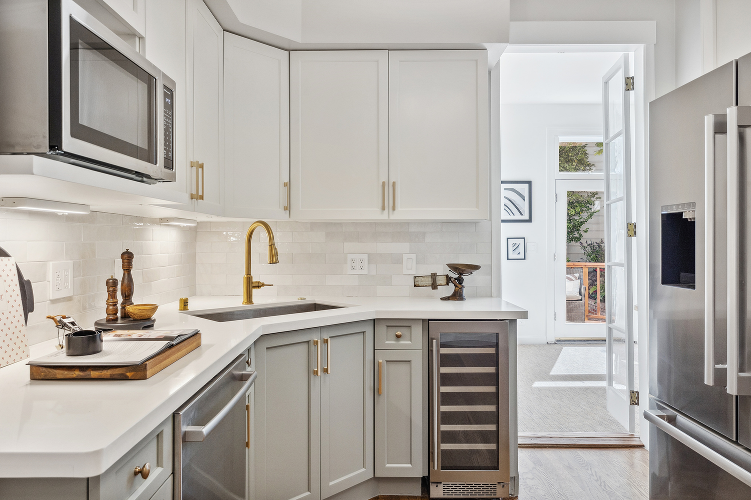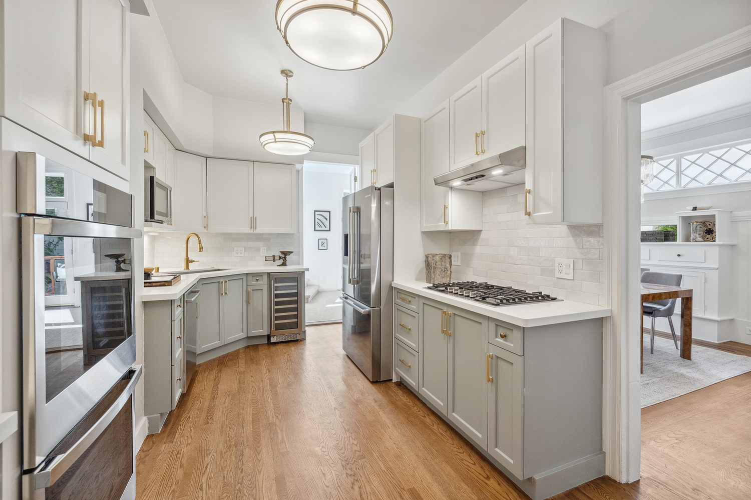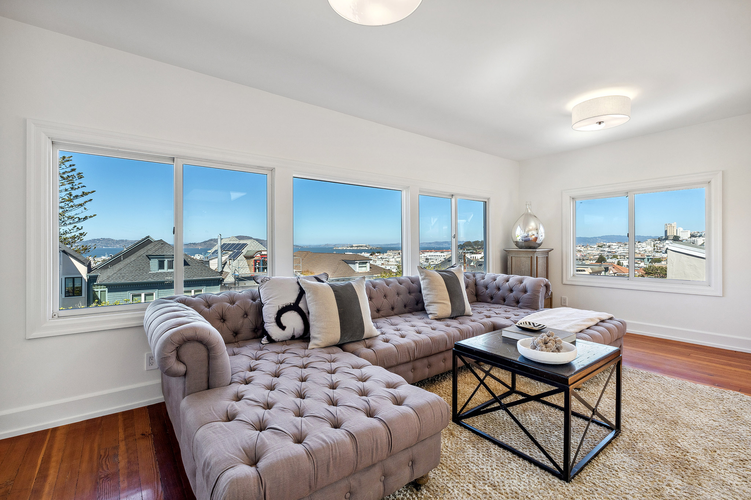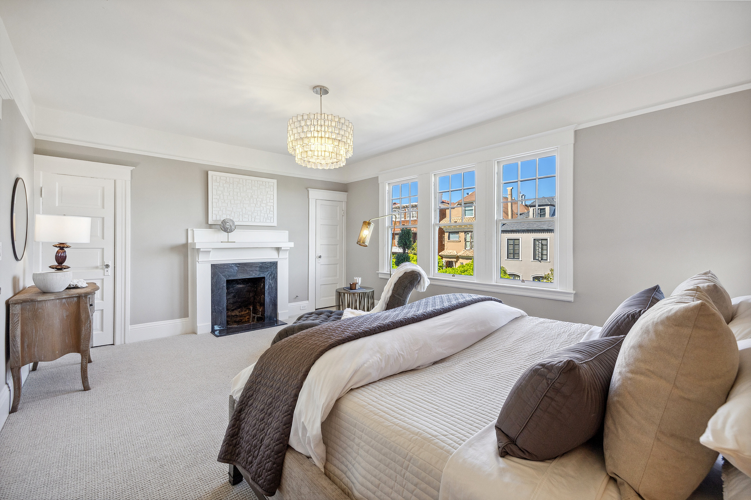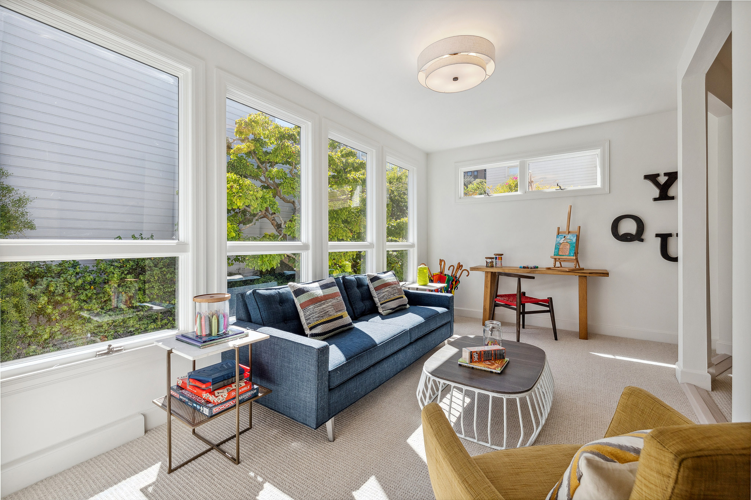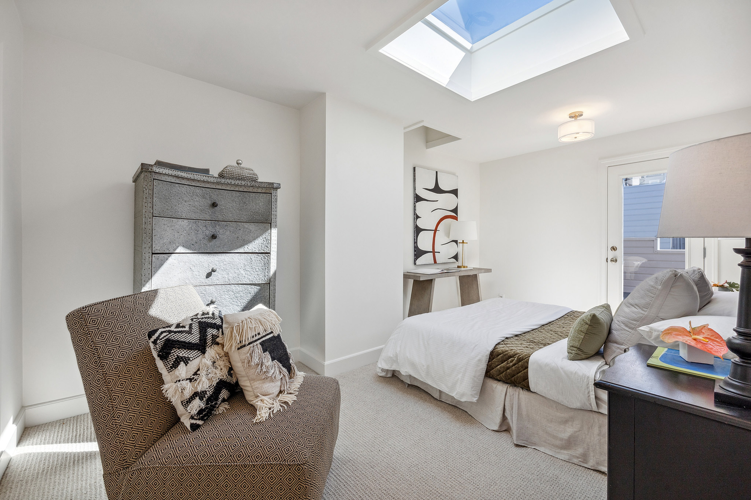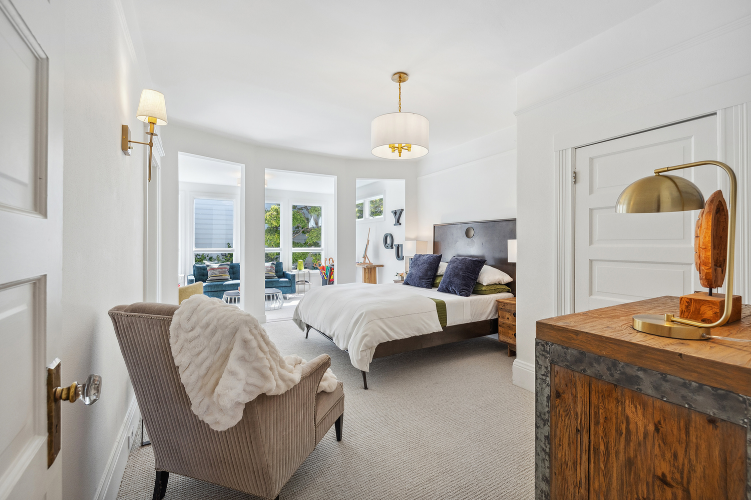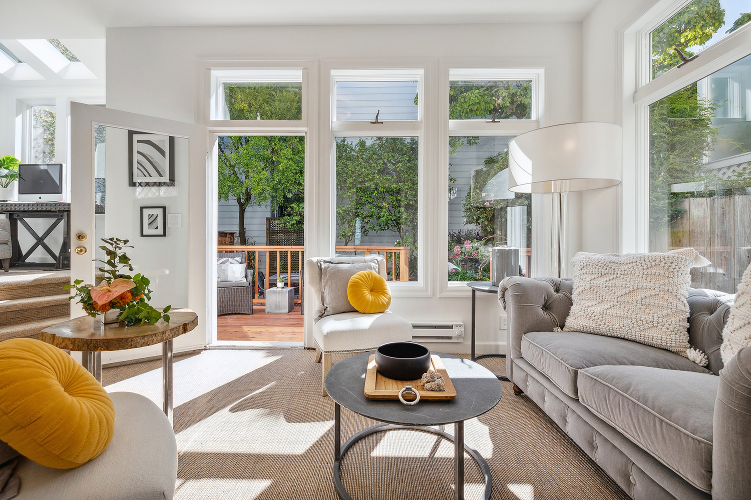
Cow Hollow Masterpiece
SOLD
$4,540,000
RENOVATION
$265,424
LOCATION
San Francisco, CA
This 3 bedroom 3 bathroom home in the Cow Hollow District showcases original architectural details, charm, and an easy floor plan for indoor-outdoor entertaining. Agent Janet Schindler of Sotheby's International Realty teamed up with project director Joelle Belmonte to reset this home to a more neutral state and add some modern touches to impress local buyers. Under Joelle’s direction, some of the major upgrades included replacing carpet and hardwood flooring throughout the entire home, adding new chandeliers and light fixtures in each room, and upgrading the appliances and design features in the kitchen. Once this project concluded, the home sold for $4,540,000!
Freemodel’s scope of work for this project included:
- All Rooms: Replaced carpet, hardwood floor and stairs sanded, stained and refinished, patched & painted walls, ceiling & trim, replaced warped and water-damaged wood flooring, replaced broken ropes in older windows, replaced outlet with Decorator style, replaced outlet with GFCI, replaced light switch with rocker switch, replaced light switch with dimmer switch, replaced telephone jack and other oddities with blank switch, replaced wall plates with screwless, replaced smoke detector, replaced Smoke/CO detector, installed doorstops
- Nook: Skim coated breakfast area and reading nook, installed fogged glass in window, replaced track lighting with flush mount ceiling light,
- 3rd Floor: Replaced dome plastic portion of skylight with flat glass, installed fogged glass in door to deck. replaced ceiling light with flush mount light, repaired back deck door
- Foyer: Replaced pendant light
- Living Room: Replaced chandelier, replaced broken window glass in front windows, repaired slipping upper panes
- Dining Room: Replaced chandelier, replaced sconce
- Kitchen: Replaced flush mount ceiling light, installed double wall oven, electric cooktop, ventless hood, wine refrigerator, refrigerator, placed microwave, replaced electrical hook up for stove top, replaced cabinet doors and drawer fronts with white, Shaker style doors and drawer fronts, installed quartz countertop with plywood substrate and 4in quartz side splash, installed sink, faucet and garbage disposal
- Master Bedroom (2nd Fl): Replaced ceiling light, replaced broken window glass in the window, porcelain large format installed
- Bedrooms (2nd Fl): Replaced light with flush mount/pendant ceiling light, replaced sconce
- Landing (2Fl): Replaced ceiling light with flush mount light
- Stairs to 3rd Fl (2Fl): Replaced ceiling light with flush mount light
- Bedroom (3rd Fl): Replaced ceiling light with flush mount light
- Bath 1st Fl: Removed wallpaper and repaired walls, installed flush mount light, installed sconce, caulked shower, replaced pedestal sink
- Garage: Installed mudded and taped Drywall area on West wall, installed 2 automatic sump pumps, installed GFCI for electrical connection, repaired cement in the area of the water heater and under the stairs, replaced water heater
- Rear: Removed and hauled away old deck, constructed new like-for-like deck utilized Trex material for floorboards
- Front: Removed front security gate, repaired, patched and painted areas where it was attached
- Den: Removed and hauled away terracotta floor tile, repaired any minor damage to the subfloor
- Sunroom: Replaced fogged glass in deck door, installed baseboard, replaced threshold
- Bath. 3rd Floor: Installed ceiling light, installed flush mount light, sanded, refinished vanity top, installed sink and faucet
- Laundry Room: Installed flush mount light
Before
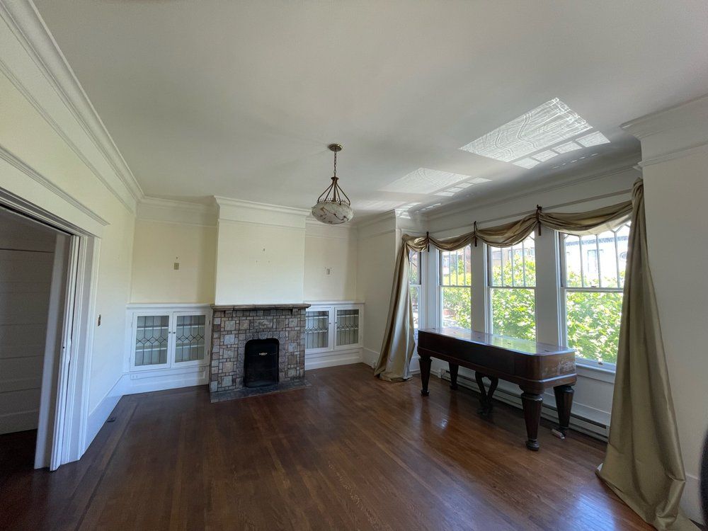
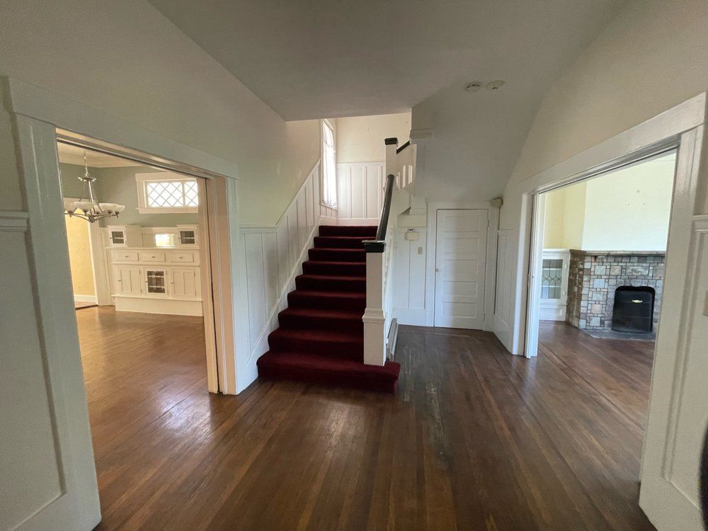
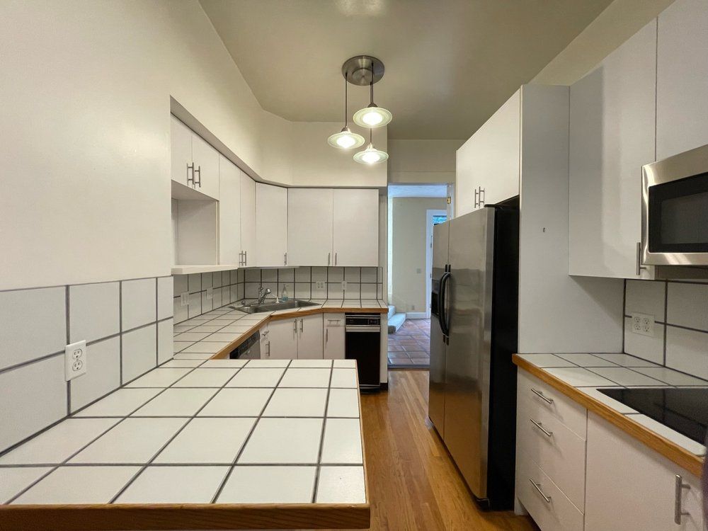
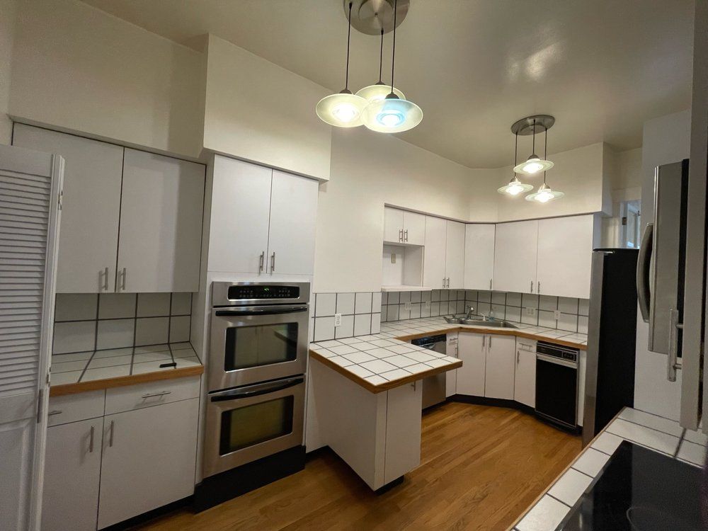
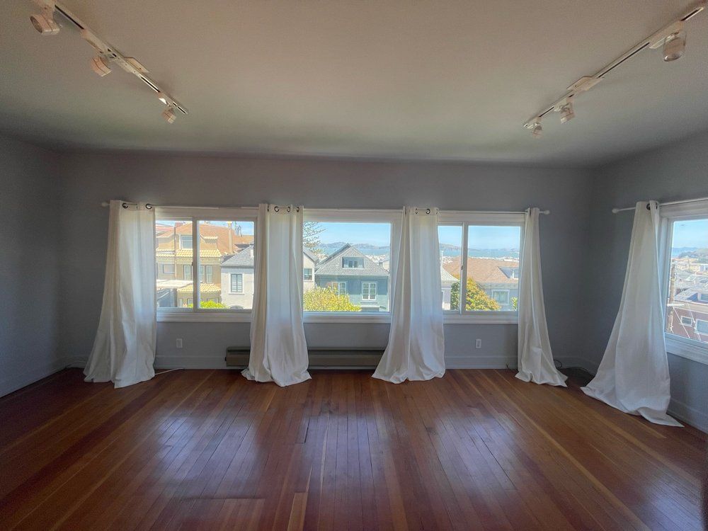
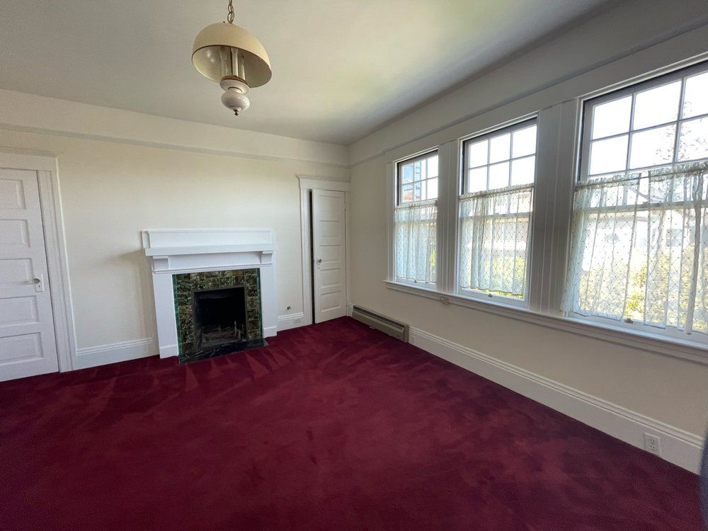
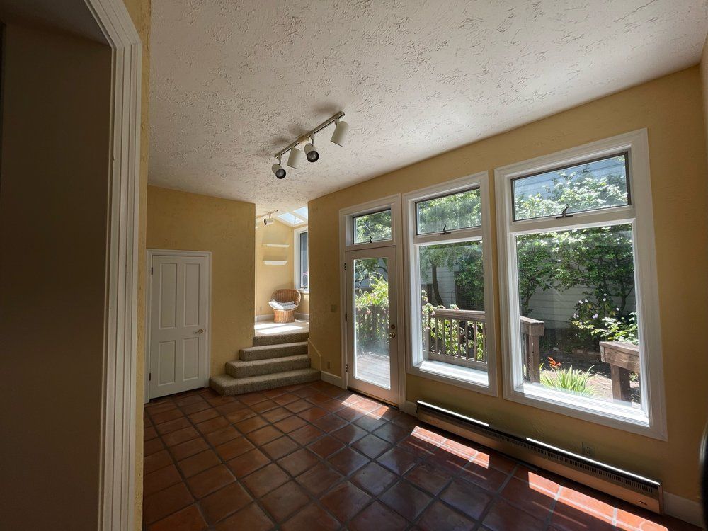
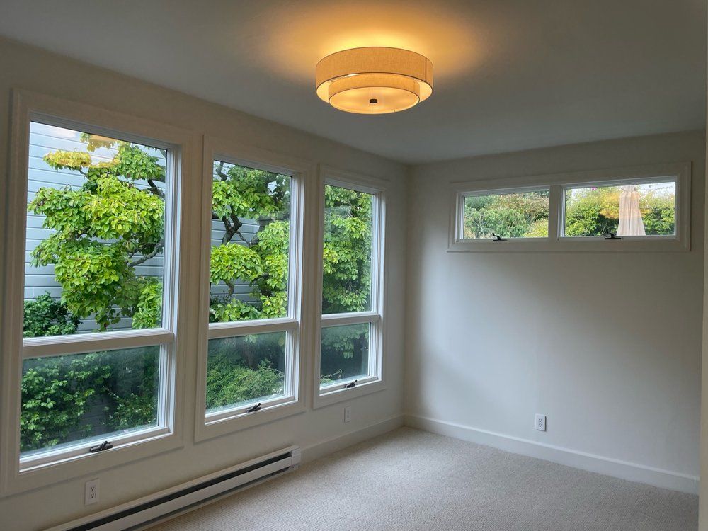
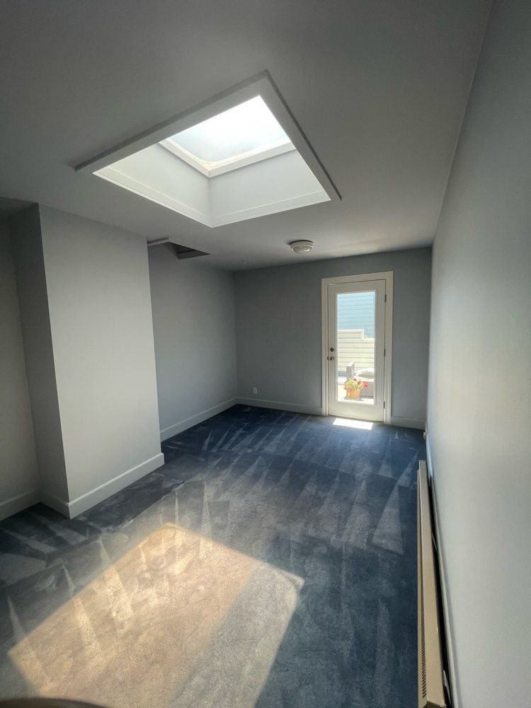
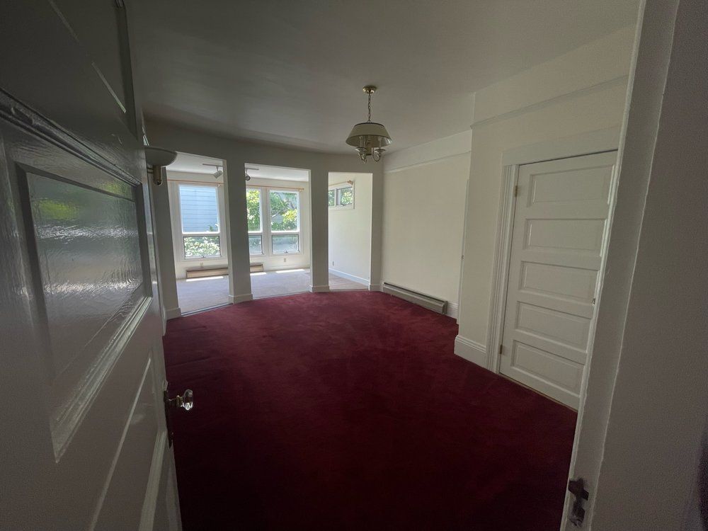
After
