
Midtown Terrace Masterpiece
$125,175 Profit
167% Return
SOLD
$2,050,000
AS-IS
$1,850,000
RENOVATION
$74,825
LOCATION
San Francisco, CA
This tastefully remodeled 3 bd, 2 ba home in the Midtown Terrace neighborhood of San Francisco offers comfortable, spacious living, all while being in close proximity to the downtown city life. Agent Josh Burns of Sotheby's International Realty teamed up with project director Joelle Belmonte to add some fresh finishes and modern conveniences to this already beautiful, timeless property.
Under Joelle’s instruction, the team got started by repainting the entire interior of the home and installing new flush mount lighting in every room. A new hall light and chandelier were added, and each door received a new set of doorknobs. Over in the living room, the existing built-in cabinetry was repainted and the fireplace was refaced with a new porcelain slab. After some minor floor leveling, the team went ahead and added new carpeting or vinyl plank flooring depending on the function of the room. In the heart of the home, the kitchen benefitted from new quartz countertops, a new backsplash, fresh sanding and painting to the cabinets, installation of a new dishwasher, and the addition of a new pendant light at the center. An undermount sink was also installed and hooked up to the existing plumbing and faucet. In the bedrooms, new flush mount ceiling lights were added and smoke detectors were installed to ensure that every safety measure was checked off of the list. Moving on to the bathrooms, new mirrors were added and all drawer fronts were sanded and painted. Sleek, modern hardware was installed in both bathrooms, along with new tile flooring and a double vanity added in the master bathroom.
Stepping outside, the team shifted their focus to fixing up the exterior of the home. The walls were initially power washed and patched, then completely repainted from white to blue. Fresh mulch and flowers were laid around the front and sides of the home, and surrounding trees and bushes were manicured. Lastly, any paver bricks and playground material that were leftover were removed from the backyard and new artificial turf was laid.
Freemodel’s scope of work for this project included:
- All rooms: new interior paint color, new flush mount lighting, new hall light, new chandelier, new marble slab around fireplace, minor floor leveling, new carpet and vinyl plank flooring, new doorknob sets, living room cabinets painted
- Bathrooms: new vanities installed, drawer fronts sanded and painted, new mirrors, new floor tiling, new hardware
- Kitchen: new range hood, new quartz countertops, undermount sink installed to existing plumbing and faucet, new backsplash, cabinets sanded and painted, pendant light replaced, new dishwasher
- Bedrooms: flush mount ceiling lights replaced, smoke detectors installed
- Exterior: stucco patched and power washed, new exterior paint color, trees and bushes trimmed, windows washed, new mulch in front and side garden beds, flowers planted, paver bricks and playground material removed, artificial turf laid
Before
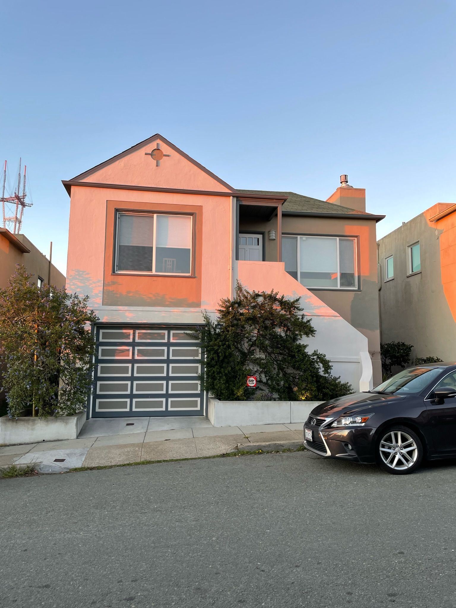
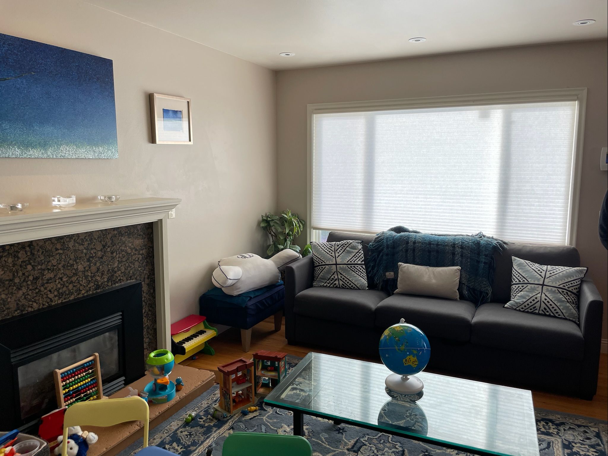
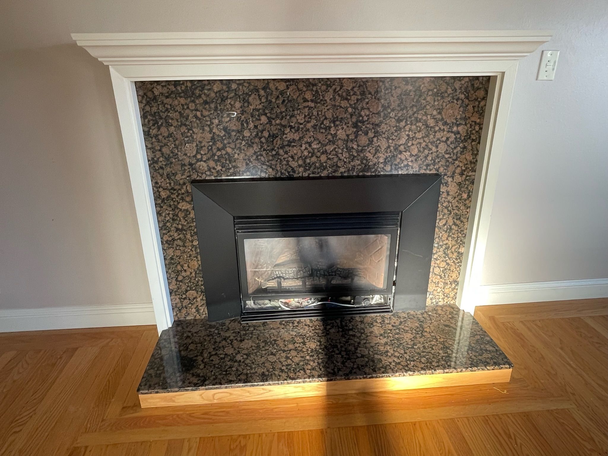
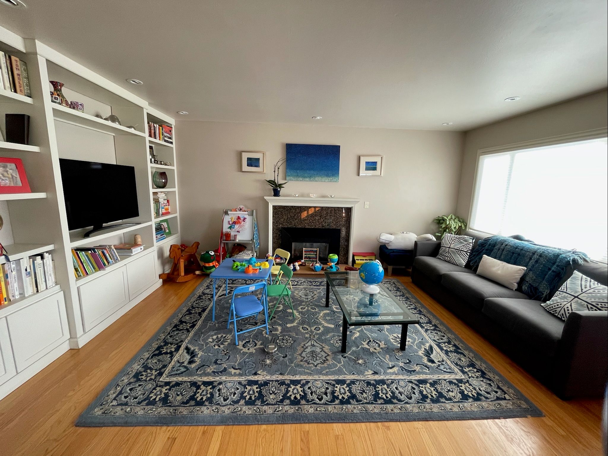
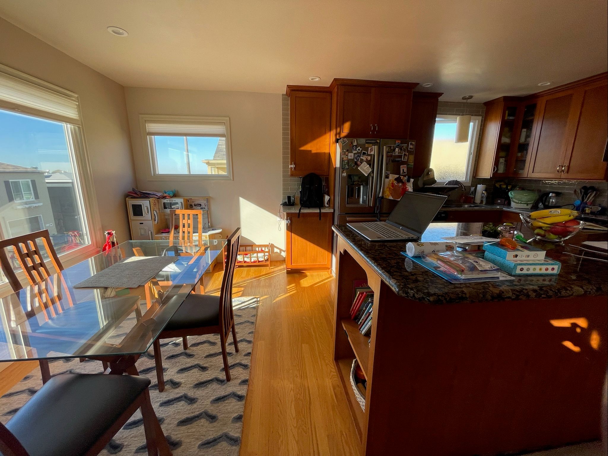
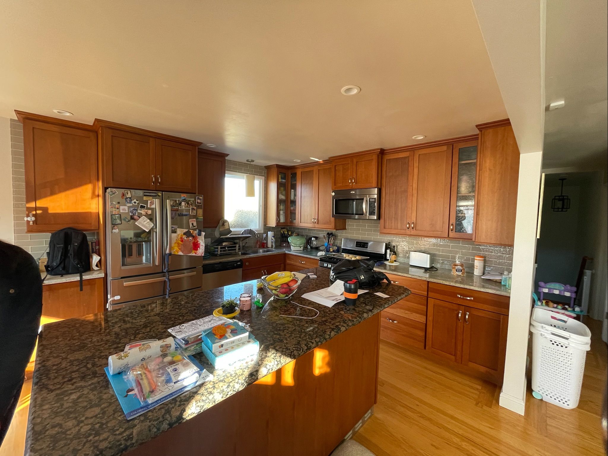
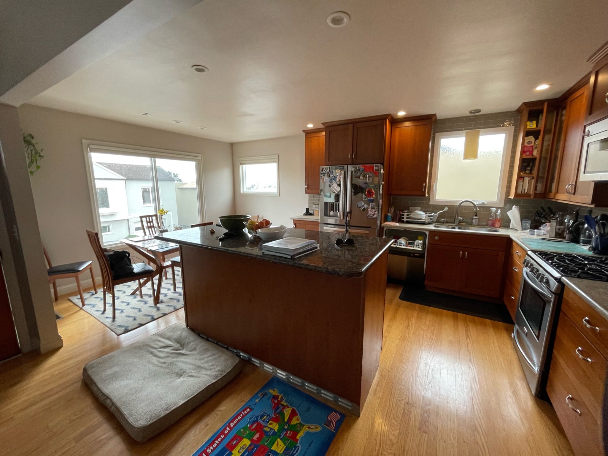
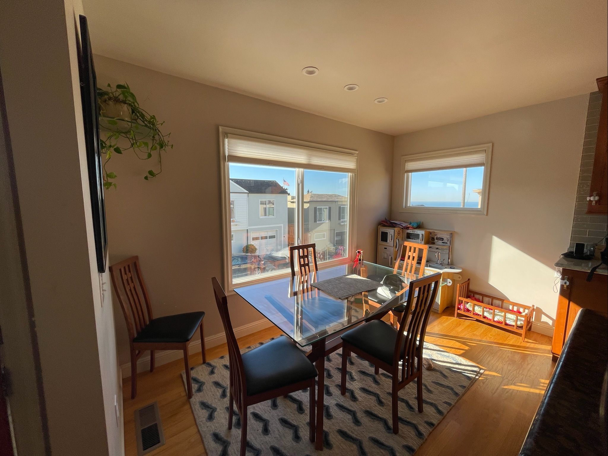
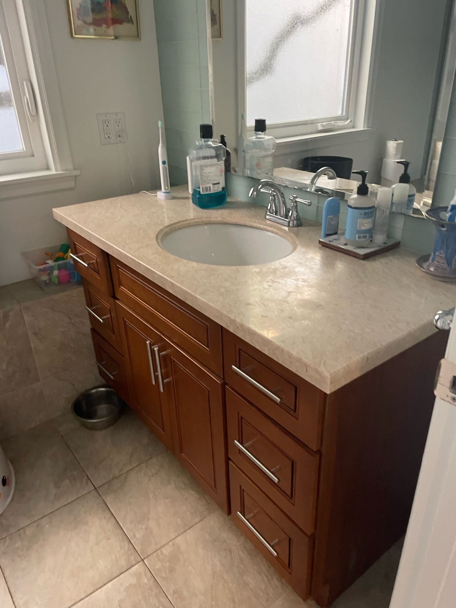
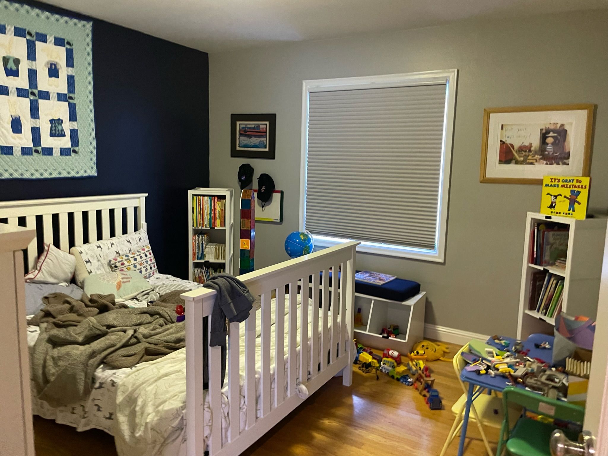
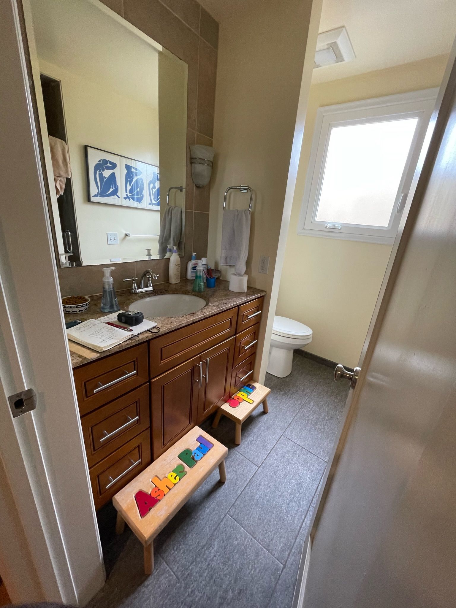
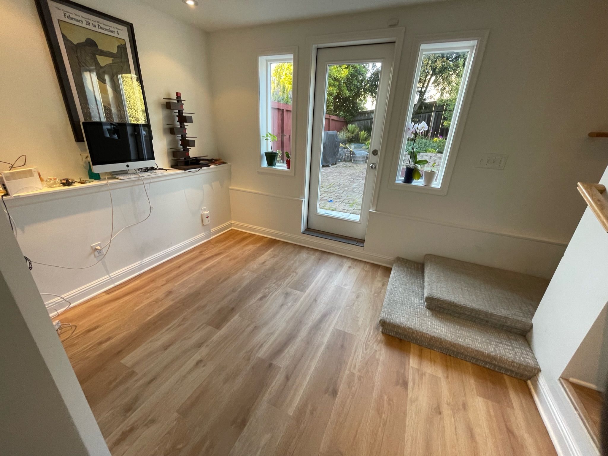
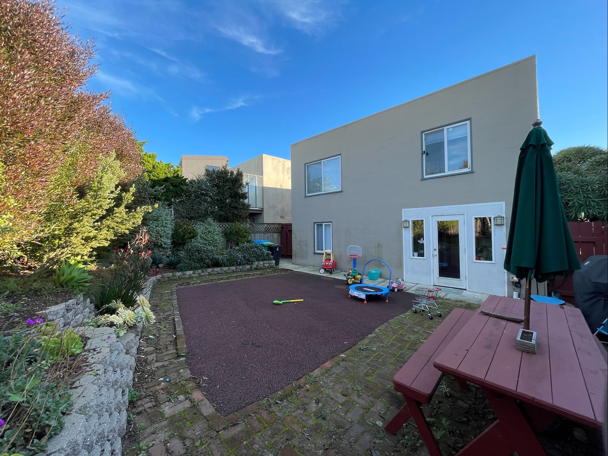
After












