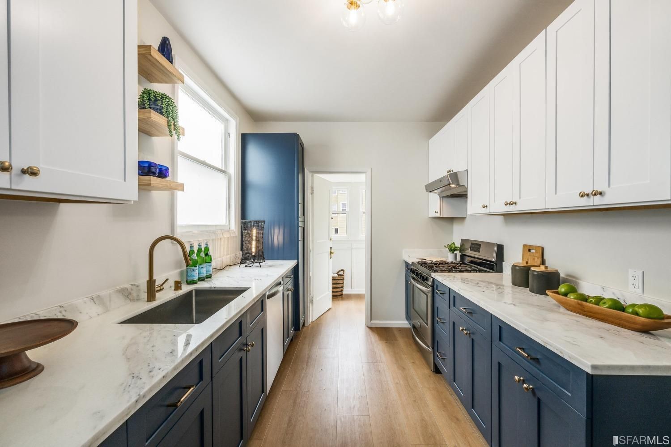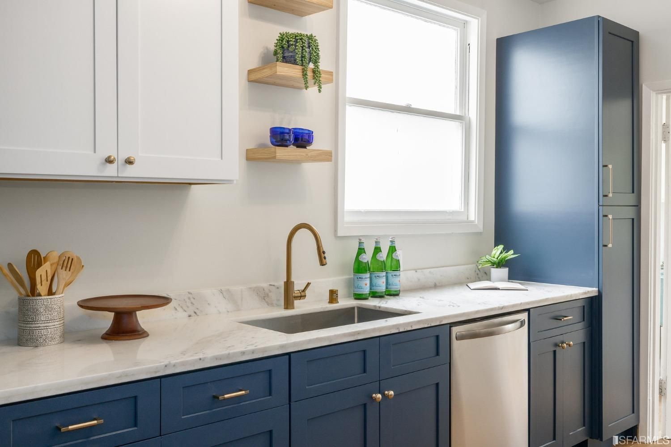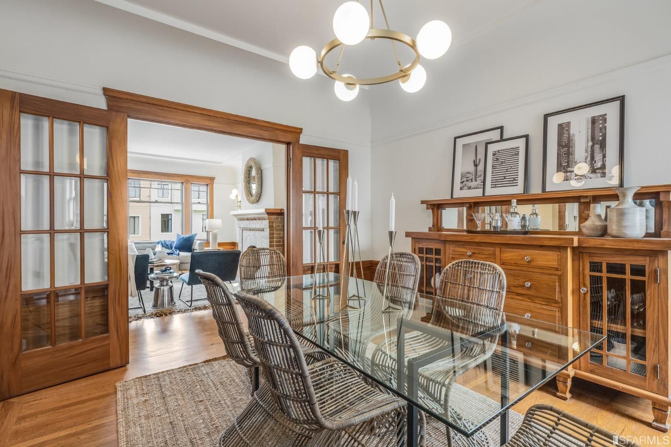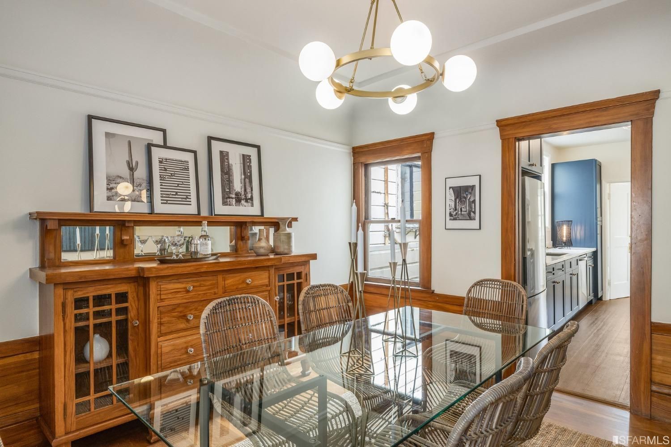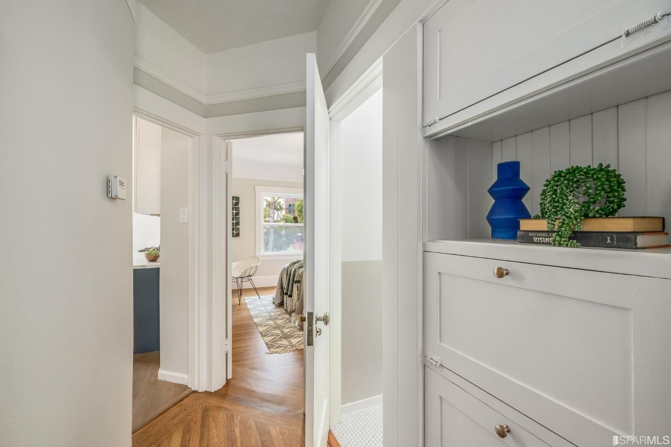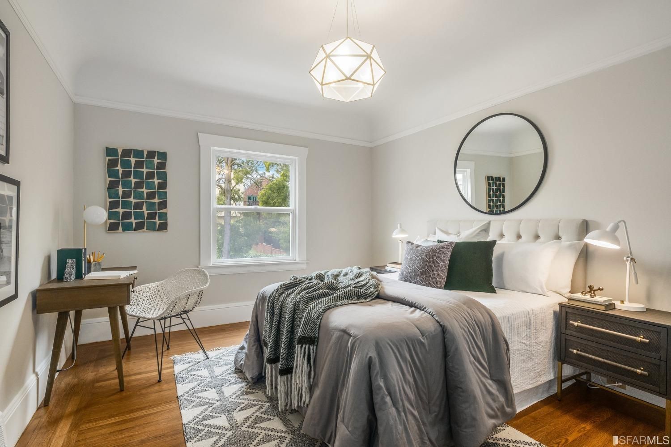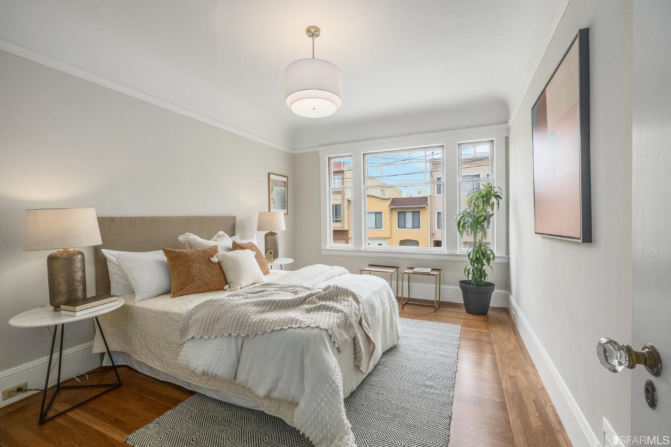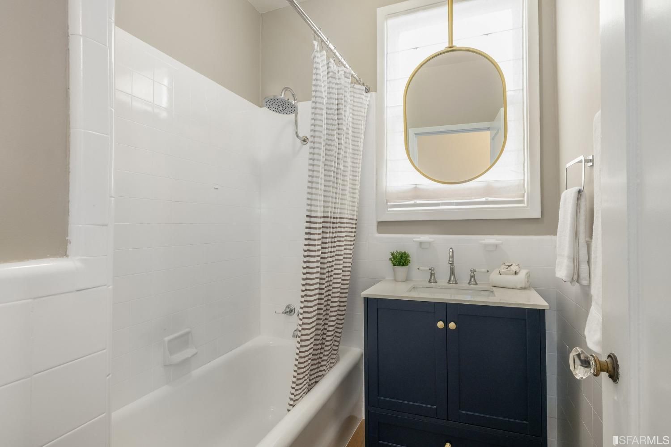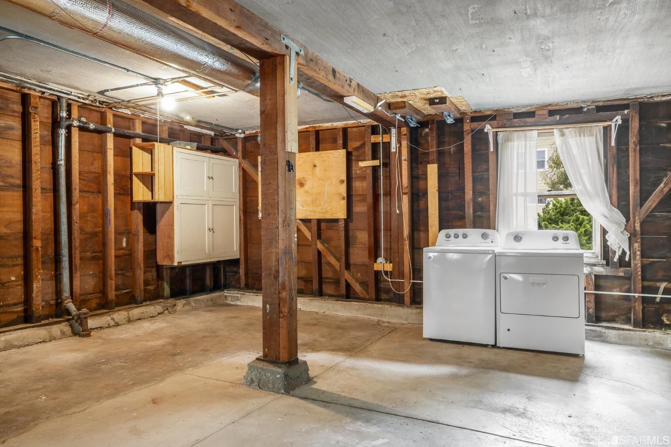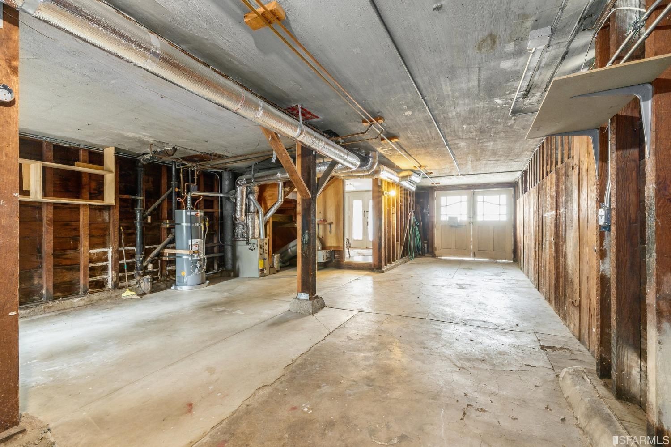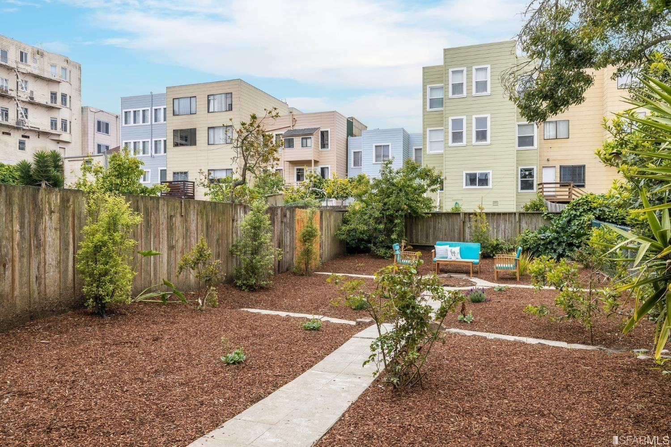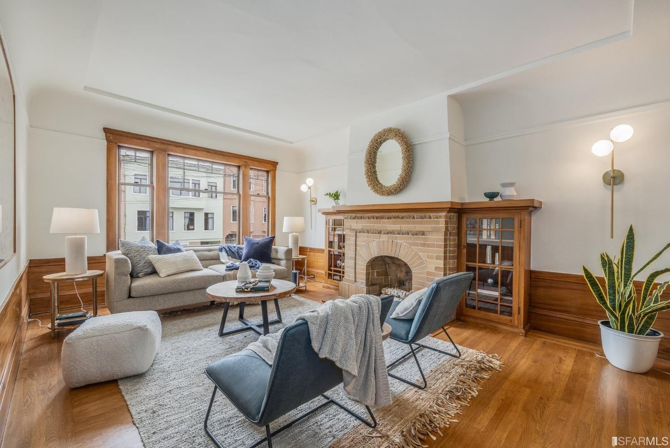
Refreshing Richmond Remodel
$25,420 Profit
SOLD
$1,375,000
AS-IS
$1,295,000
RENOVATION
$54,580
LOCATION
San Francisco, CA
Freemodel’s scope of work for this project included:
Nestled within the iconic streets of San Francisco, this 2 bedroom, 1 bathroom abode marries the quintessential charm of the city with contemporary refinements. Agent Eddie O'Sullivan partnered with project director Joelle Belmonte to embark on an ambitious 4-week facelift. Guided by Joelle's expertise, a holistic renovation strategy was employed. All rooms underwent a meticulous makeover, with walls, doors, ceilings, and trims receiving fresh paint, and the transformation of light switches to a chic Decora style. The kitchen evolved into a culinary haven, sporting luxury vinyl wood flooring, sleek cabinets complemented by quartz backsplashes, modern electrical enhancements, a redesigned gas pipeline, and an array of state-of-the-art appliances. The bathroom upgrades featured luxurious vinyl wood flooring, an array of lighting solutions, a freshly glazed tub, and a meticulously installed vanity set-up. Both bedrooms now radiate coziness with pendant lights and added safety of smoke detectors. The dining room's ambiance was elevated with a new chandelier, while the living room and hall benefited from strategic lighting placements. Notably, the garage received fortified water heater straps, ensuring both function and safety. Once this project wrapped up, the home sold for $1,375,000, earning a profit of $25,420 for the sellers.
- All rooms: Patched and painted walls, doors, ceiling & trim, replaced light switches with Decora style
- Kitchen: Installed luxury vinyl wood flooring, installed under-cabinet register, installed flush mount ceiling light, installed arc fault circuit breaker, installed recessed outlet, installed GFCI outlets where necessary, installed 1 new circuit breaker, moved outlet from side wall to backsplash wall, replaced outlets, removed soffit, repaired and patched ceiling and wall, installed cabinets & hardware, installed undermount sink & faucet, installed countertop substrate, added shut off valves to plumbing, installed refrigerator, installed dishwasher hook up to kitchen sink drain, installed dishwasher, reworked gas pipe behind stove, installed current stove, installed countertops with 4in quartz backsplash, installed range hood and connected to existing exhaust; cut holes in cabinets to accommodate exhaust; applied opaque/frosted film to kitchen window
- Bathroom: Installed luxury vinyl wood flooring, installed sconce, installed ceiling light, installed GFCI outlet, removed medicine cabinet, glazed tub, shower surround and wainscoting tile, installed ceiling mounted mirror, installed shower rod, installed fixed shower head, temp valve and volume valve and drain, installed prefab vanity cabinet, counter and sink, installed sink faucet, closed up wall where medicine cabinet was, mudded and taped, caulked all necessary areas, installed towel bar, towel ring and robe hook
- Bedrooms: Installed pendant light, installed smoke detector
- Dining Room: Installed chandelier
- Living Room: Installed Sconce with plug
- Hall: Installed ceiling light, installed smoke/CO detector
- Foyer: Installed ceiling light
- Exterior: Installed ceiling light
- WC: Removed toilet and light, installed toilet
- Garage: Installed new water heater straps, installed drip pan
- Foyer: Installed weather stripping and door sweep on exterior door
Before
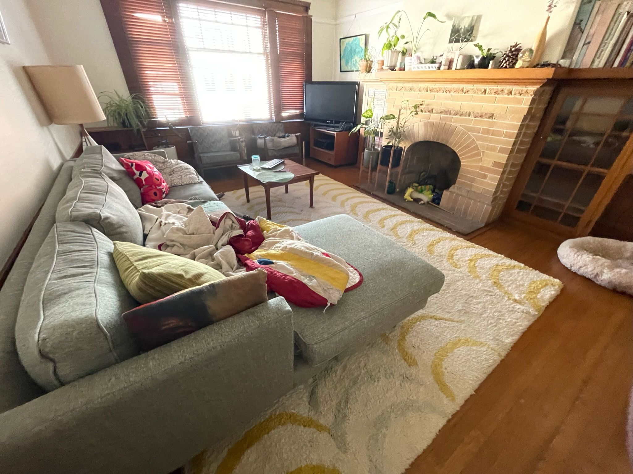
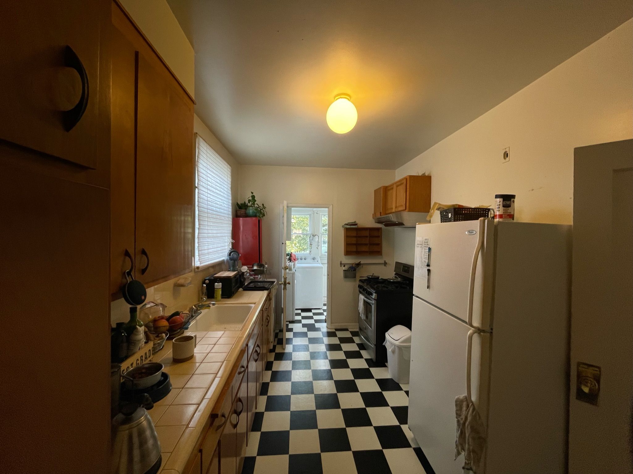
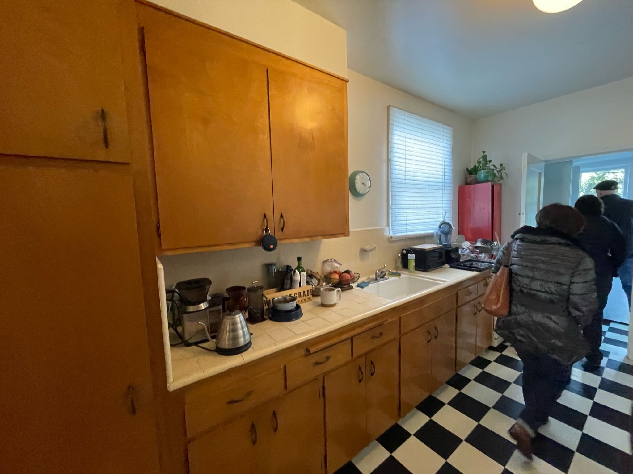
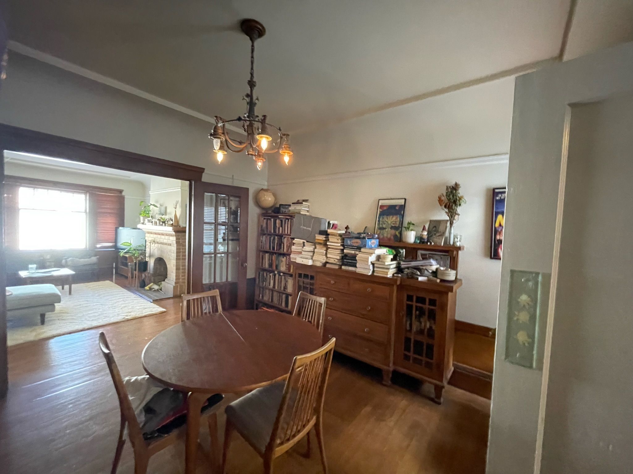
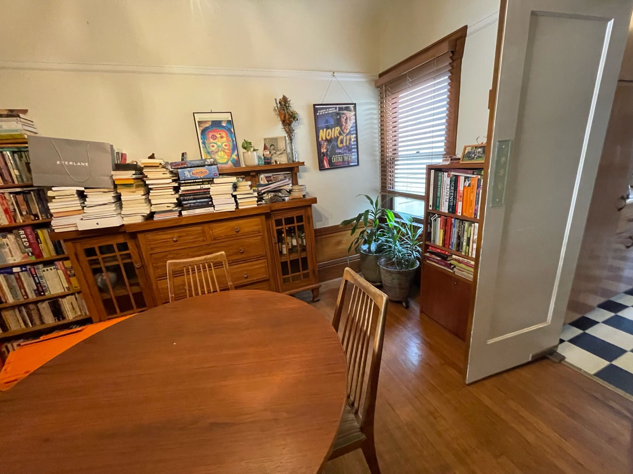
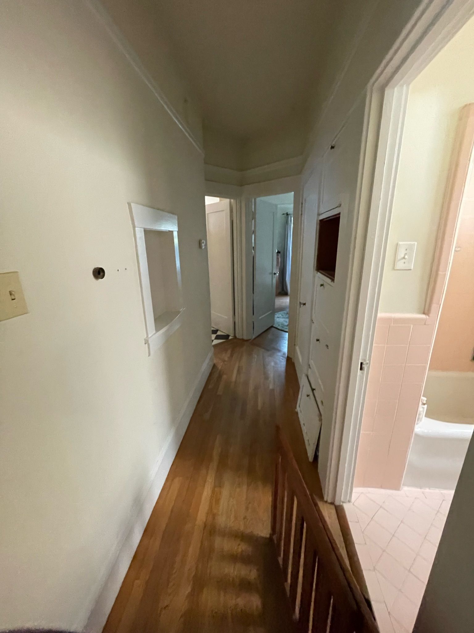
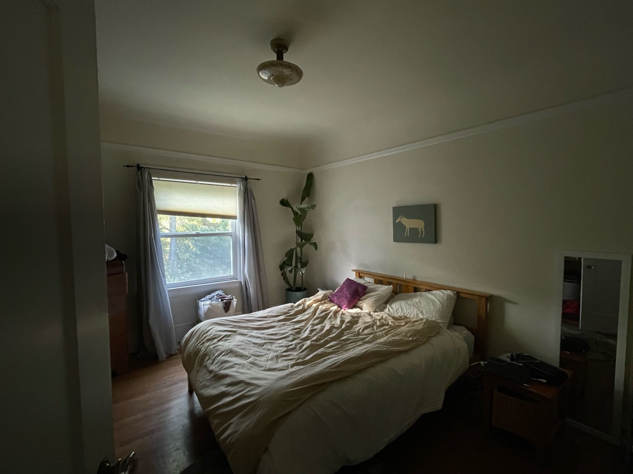
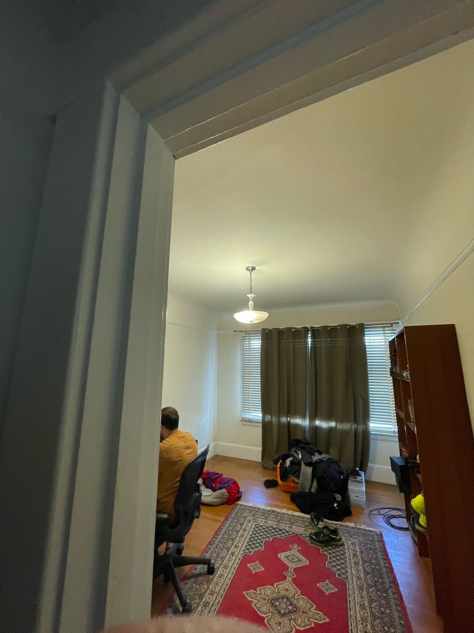
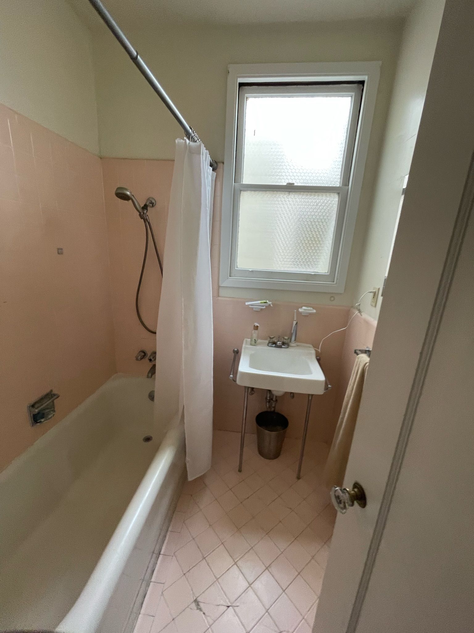
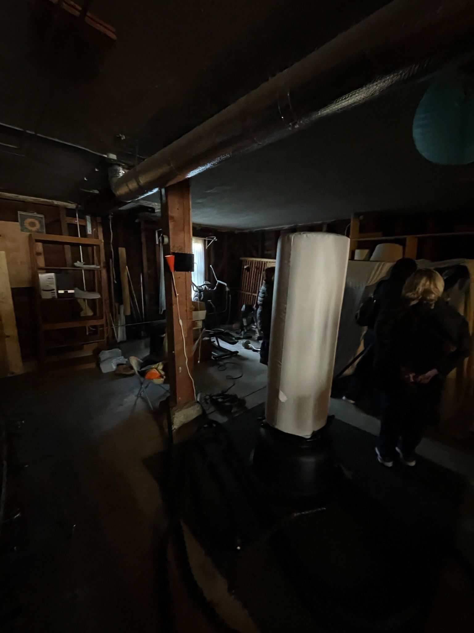
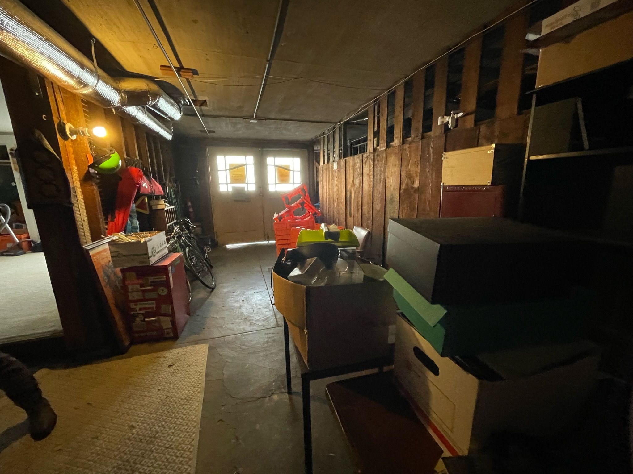
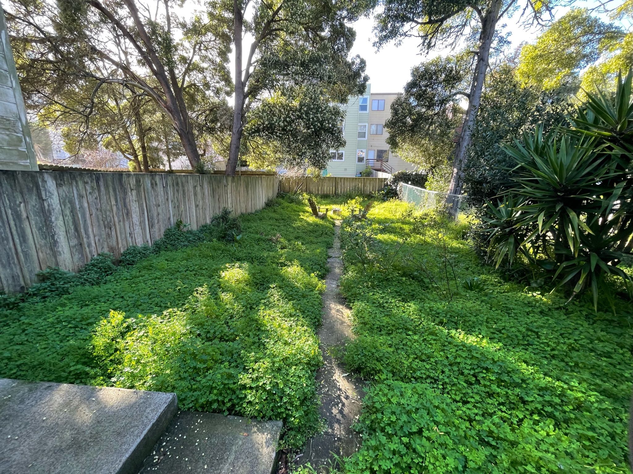
After

